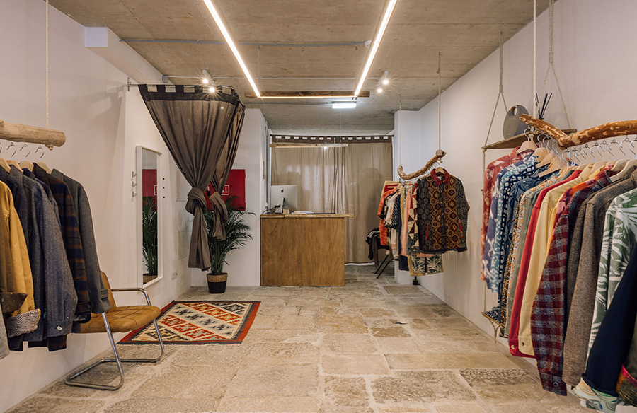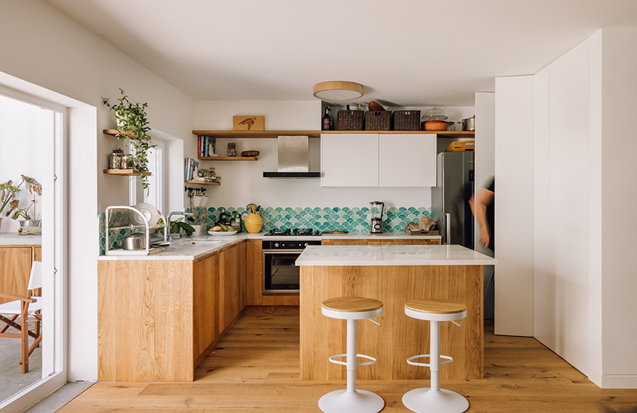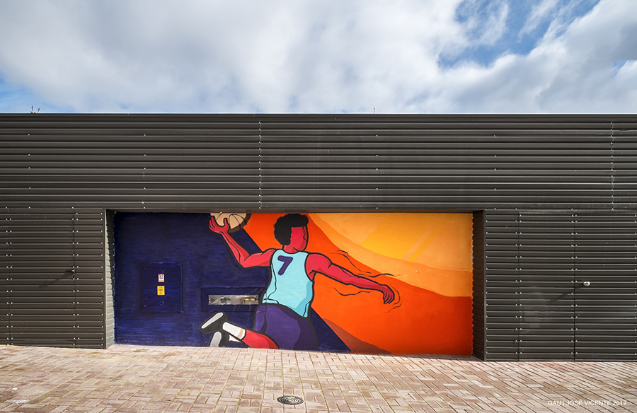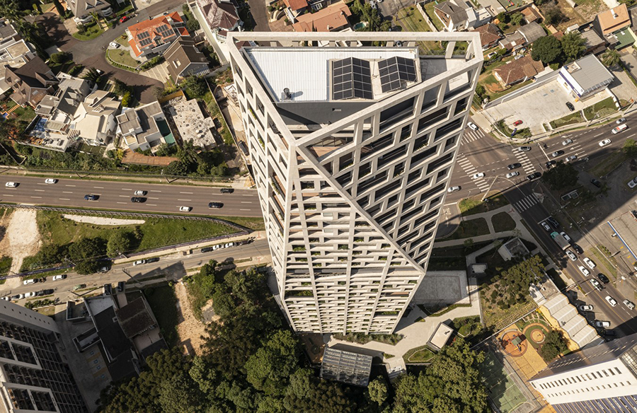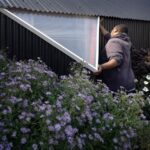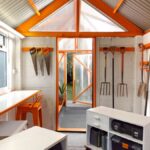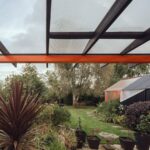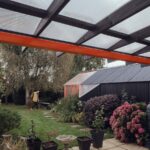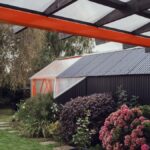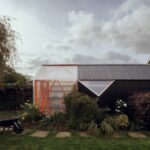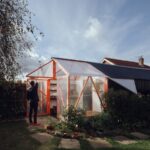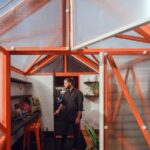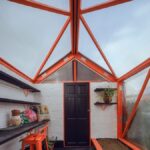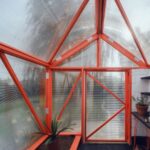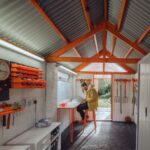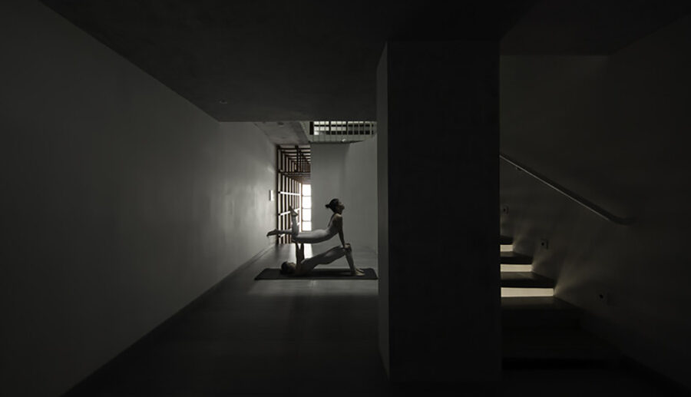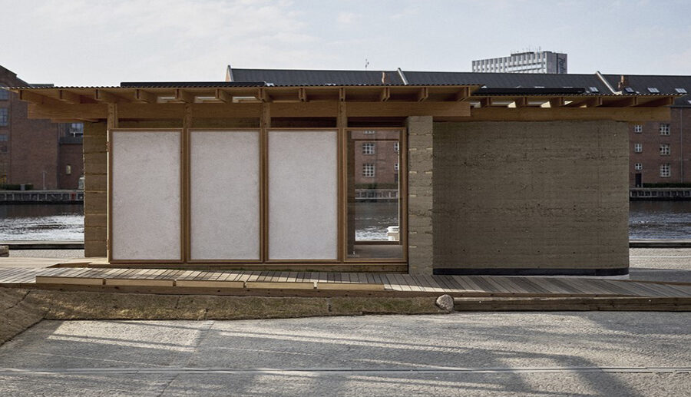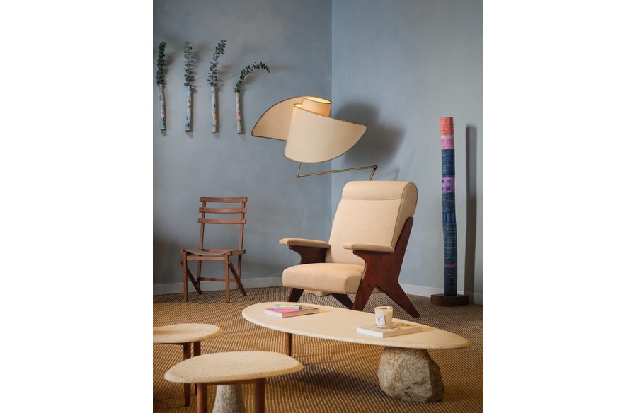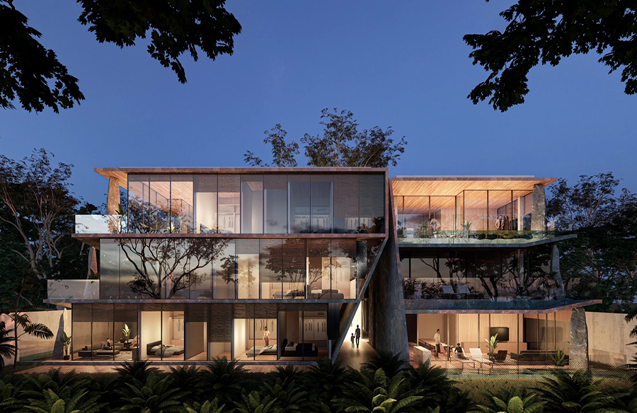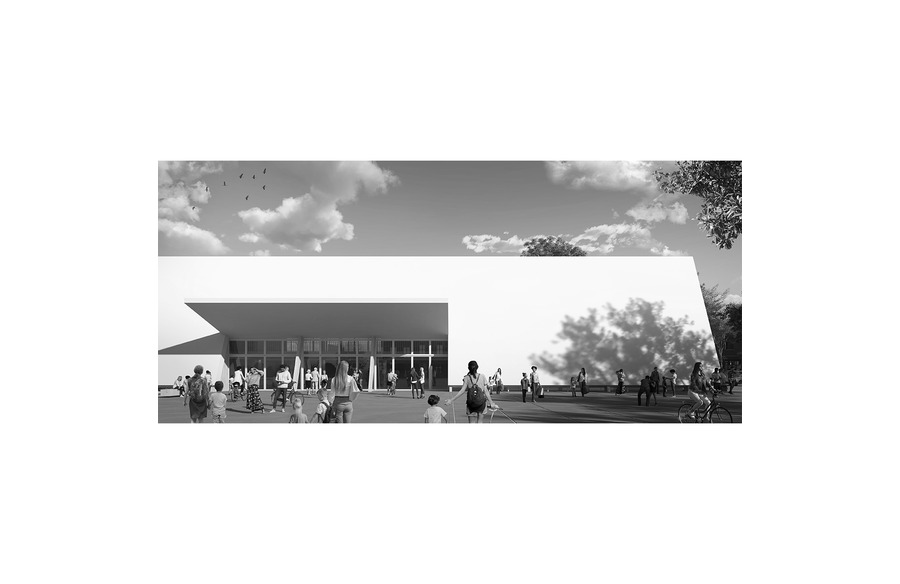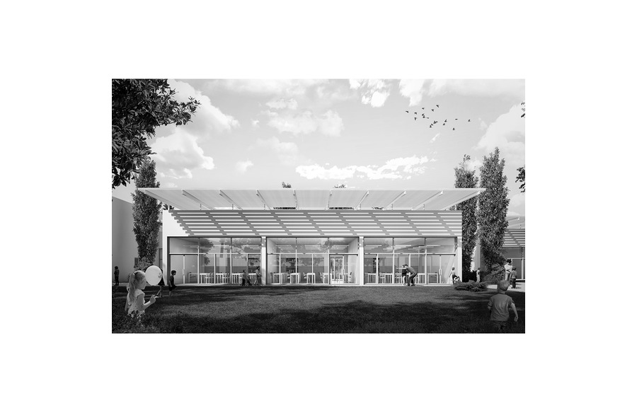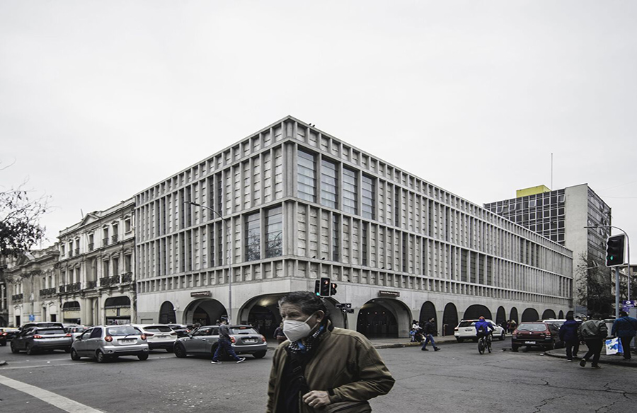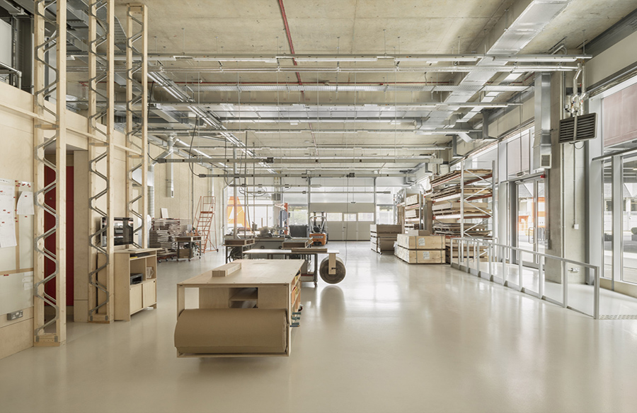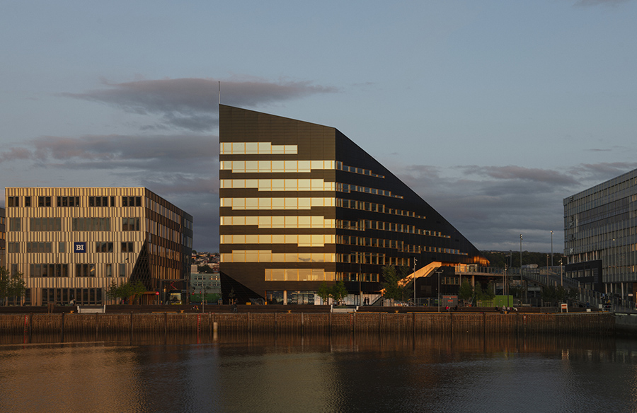A Sustainable Transformation: The Orangery Renovation in Norwich
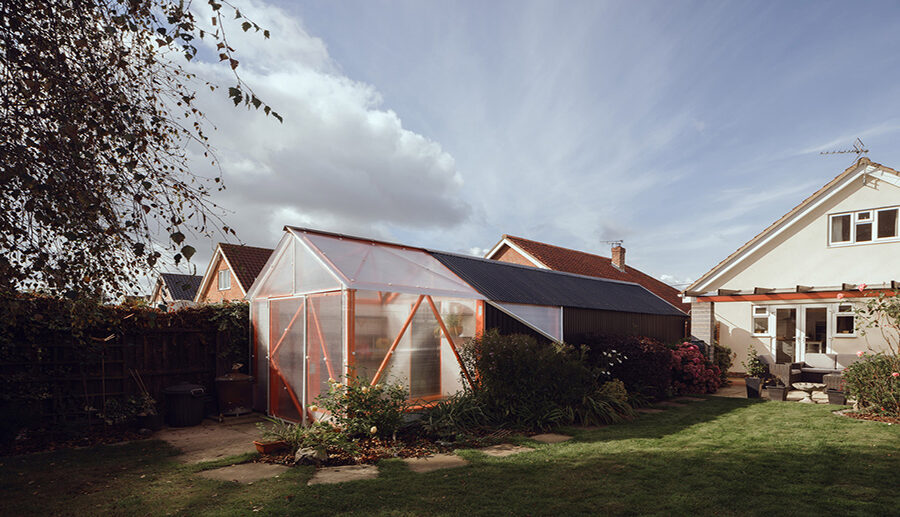
Revitalizing a Dilapidated Space
In 2021, McCloy + Muchemwa embarked on a transformative journey to renovate a rundown garage in Norwich, United Kingdom, alongside self-build clients. The project, known as The Orangery Renovation, aimed to breathe new life into the dilapidated structure, plagued by asbestos contamination, darkness, and clutter, rendering it virtually unusable. With the Covid-19 pandemic restricting travel, the clients redirected their energy towards revamping their garden space, transforming the garage into a functional and aesthetically pleasing environment.
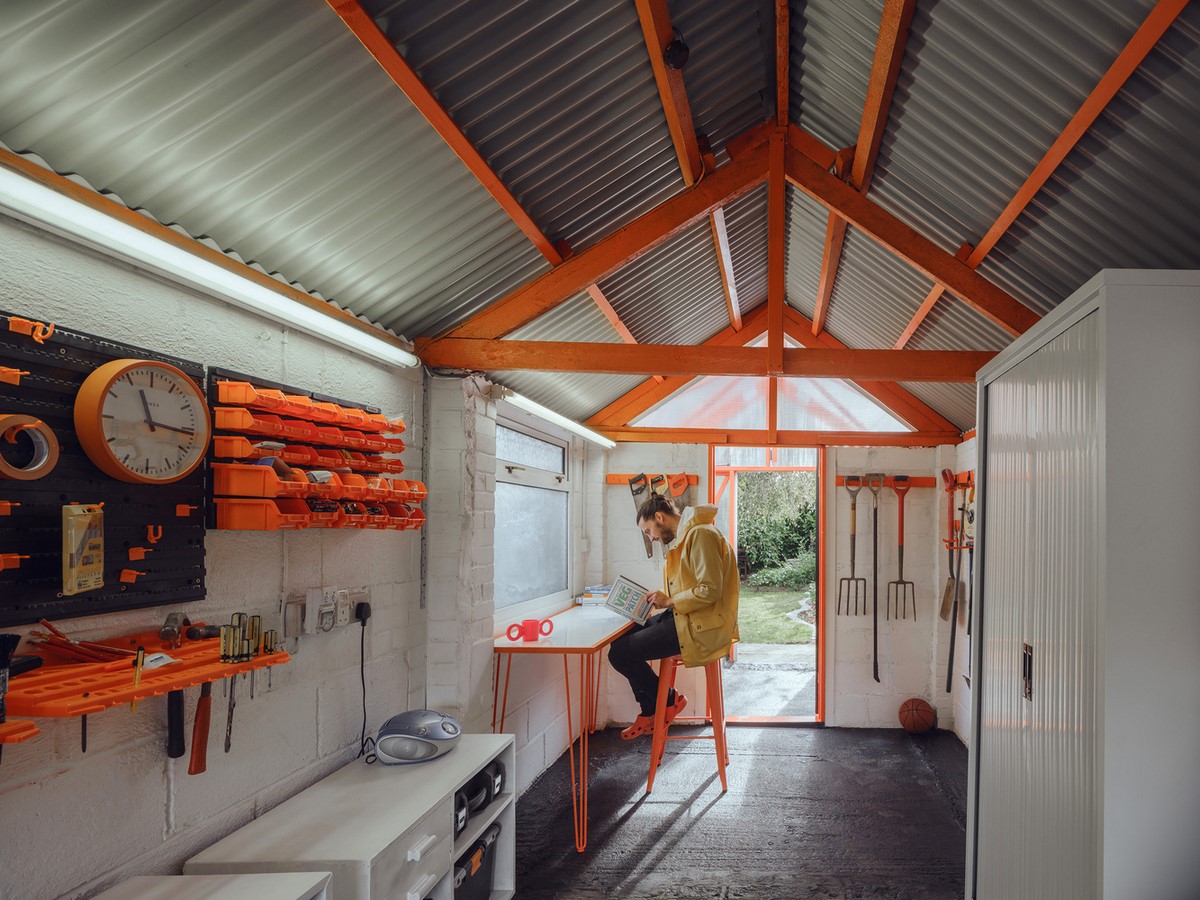
Sustainable Design Approach
The renovation began with the removal of the damaged and asbestos-containing roof, providing an opportunity to reimagine the entire building and garden layout. Despite budget constraints, McCloy + Muchemwa embraced sustainable design principles, incorporating recycled materials and innovative solutions. The project prioritized sustainability through reusing existing structures, minimizing waste, and implementing eco-friendly practices.
Functional and Flexible Interior
To maximize space efficiency, the interior was meticulously designed with movable and reconfigurable elements. Tool storage, planters, and workbenches were crafted from upcycled furniture and recycled materials, offering flexibility and adaptability. Wall-hung storage solutions and robust furniture designs complemented the orange and black color scheme, ensuring visual coherence throughout the space.
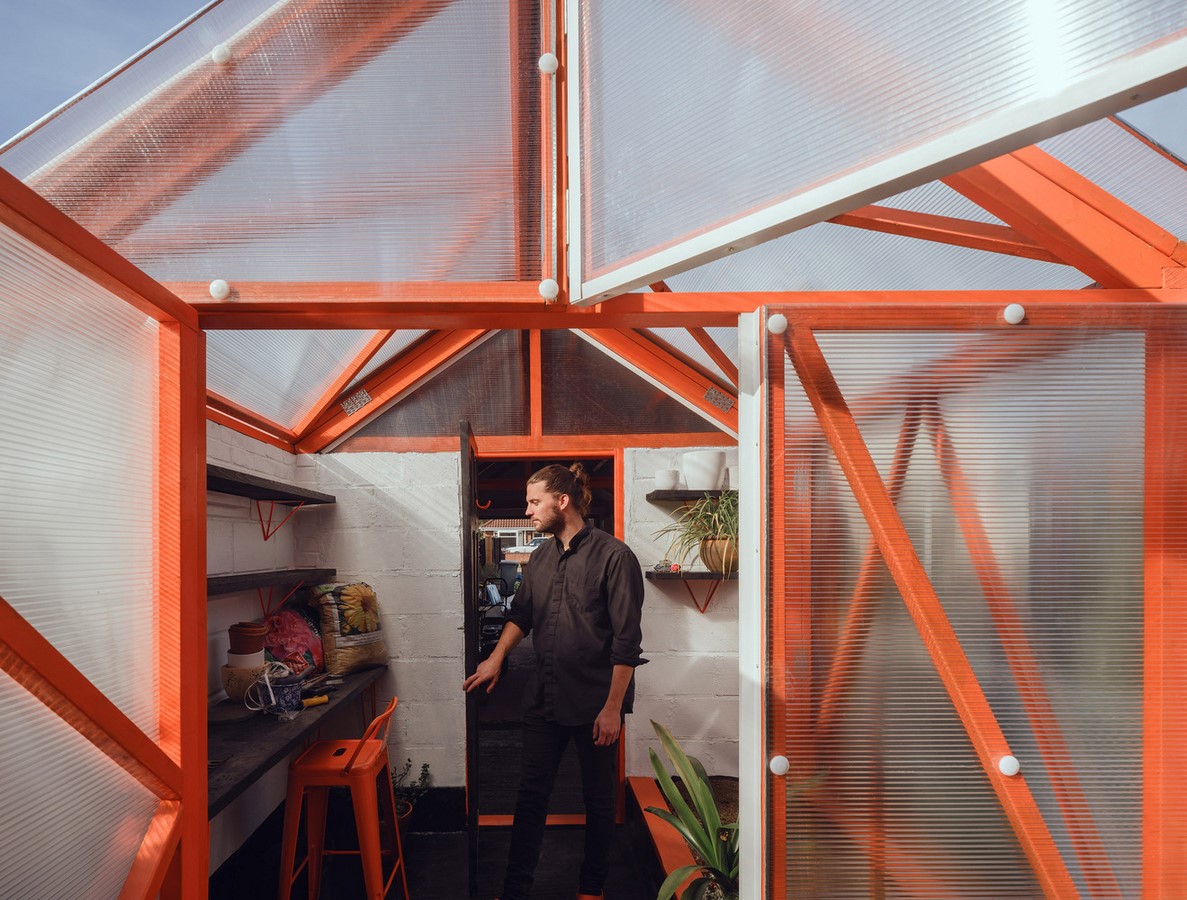
Embracing Natural Light and Renewable Energy
The orangery features a naturally lit interior, providing an ideal workspace for various hobbies and activities. Solar panels generate electricity on-site, supporting sustainable energy consumption. The timber-framed greenhouse fosters home-grown food production, while the water-collecting pergola offers shelter and shade, enhancing the outdoor living experience.
Phased DIY Construction
The project was designed to accommodate phased DIY construction, allowing the clients to work on weekends and between lockdowns. Safety and convenience were prioritized, with lightweight roofing panels and easy-to-lift greenhouse frames reducing the need for ladders and minimizing safety risks.
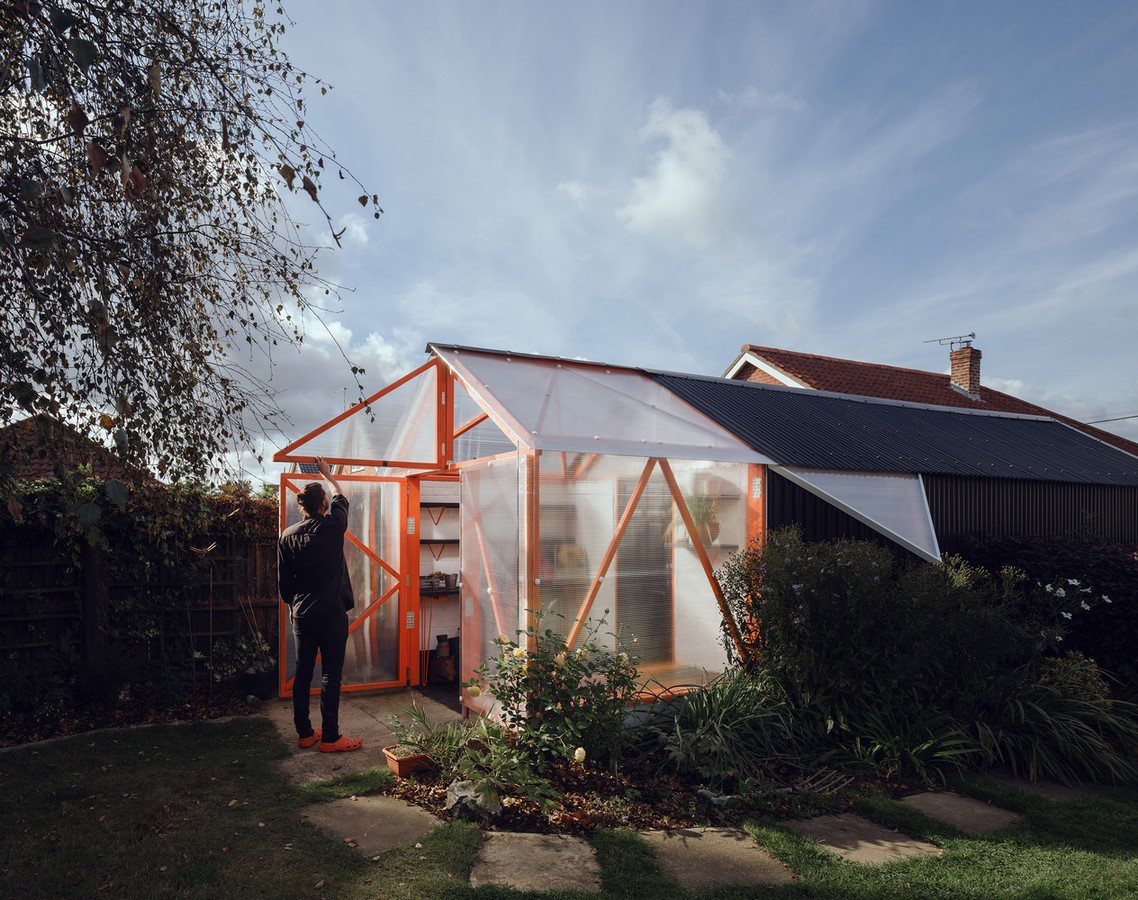
Aesthetics and Detailing
The exterior cladding and vibrant orange accents create a visually striking backdrop that complements the garden landscape. Triangular motifs, inspired by Richard Rogers’ design principles, recur throughout the project, adding a cohesive and visually appealing element to the space.
Conclusion: A Sustainable Oasis
The Orangery Renovation stands as a testament to sustainable design and creative ingenuity, transforming a neglected garage into a vibrant and functional space. McCloy + Muchemwa’s commitment to sustainability, coupled with their innovative design solutions, has not only revitalized the structure but also improved the quality of life for the clients, who now enjoy a harmonious blend of indoor and outdoor living.
