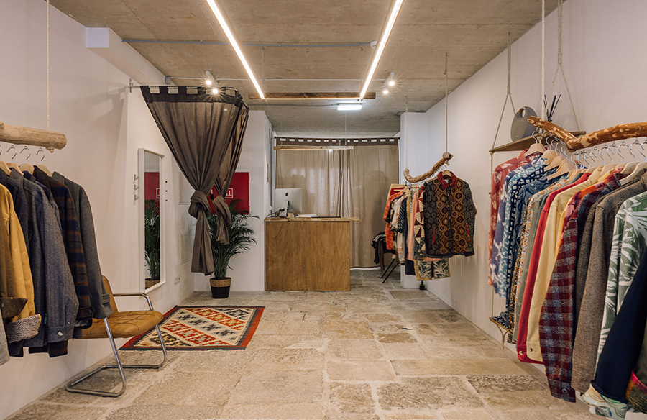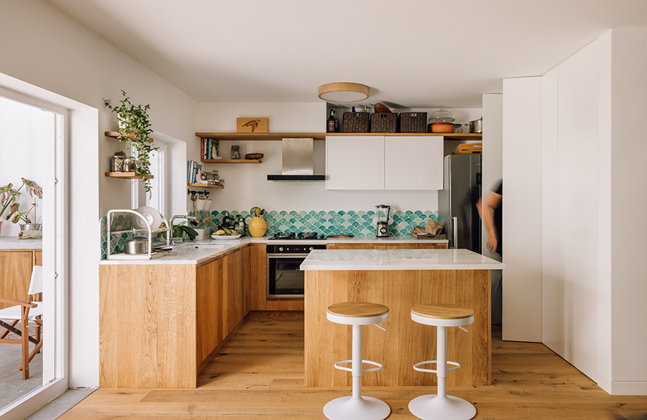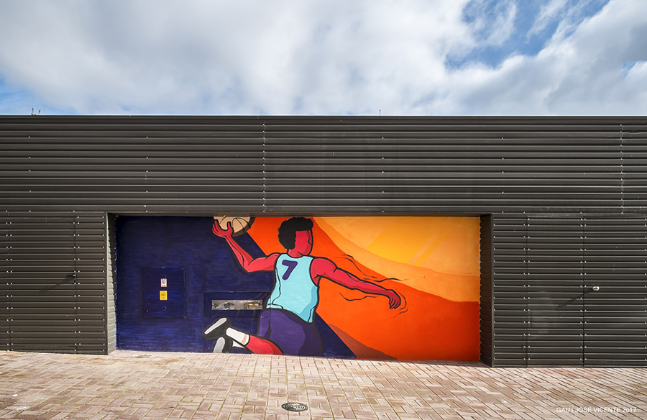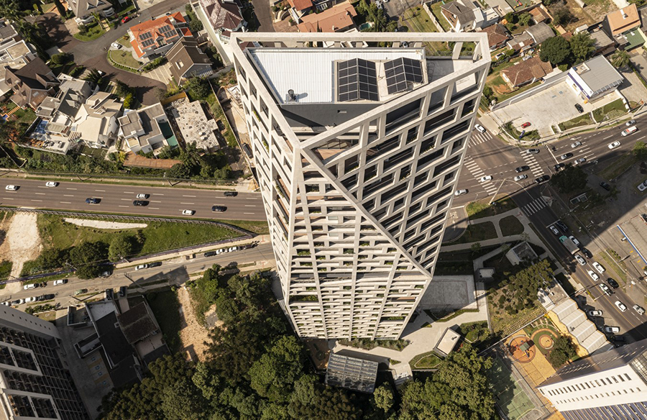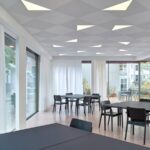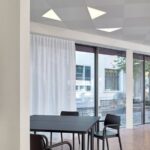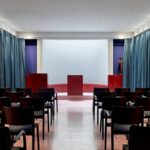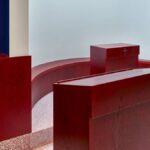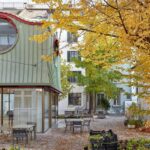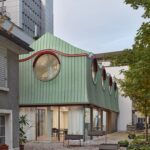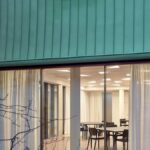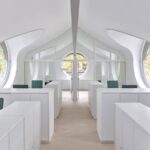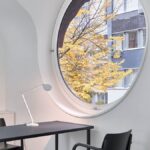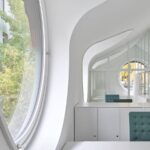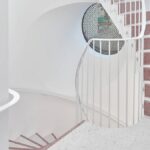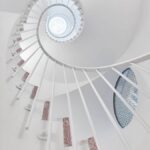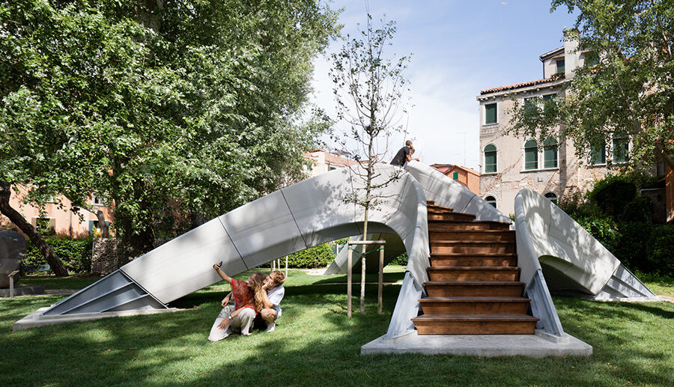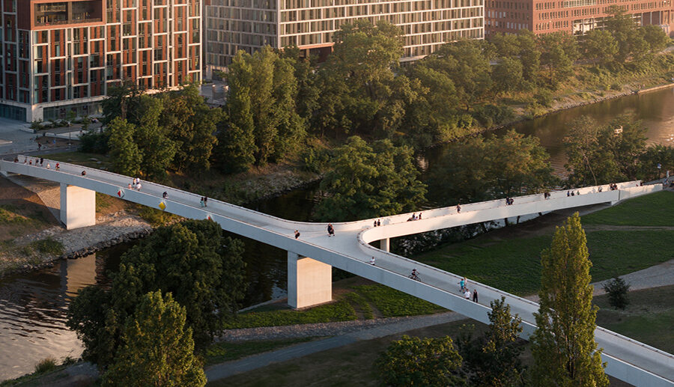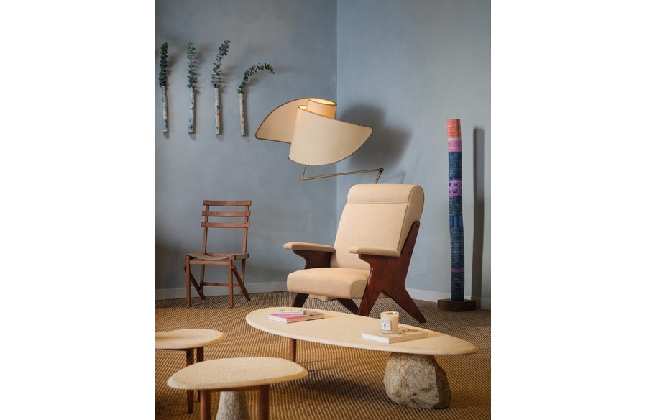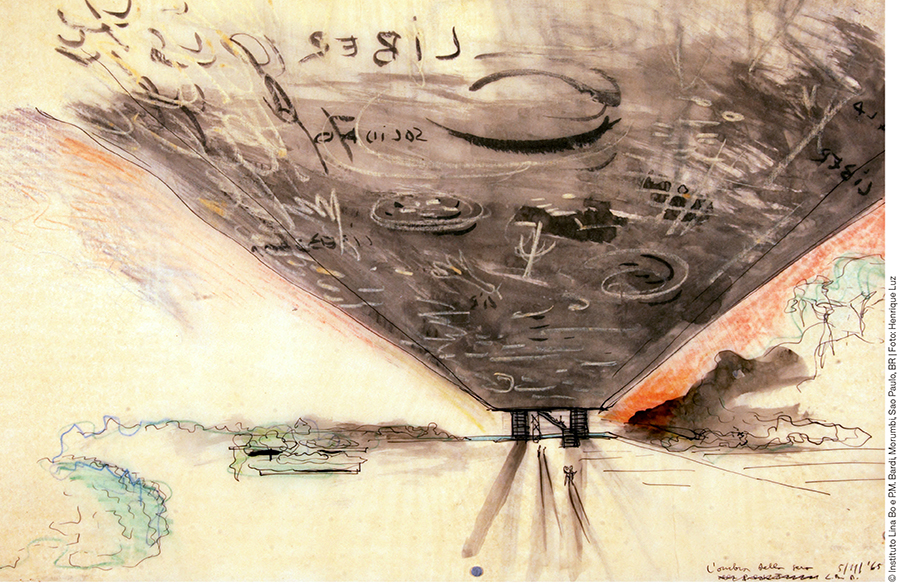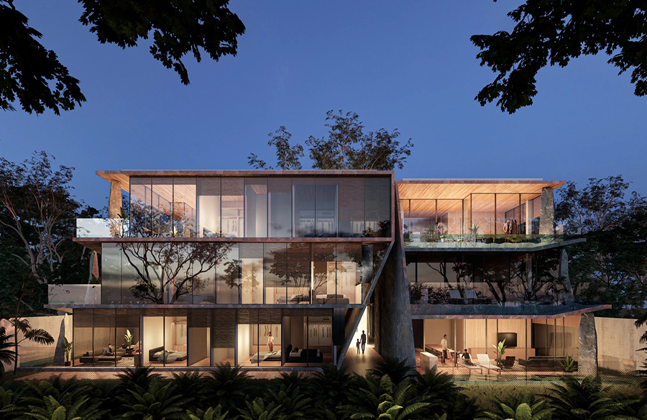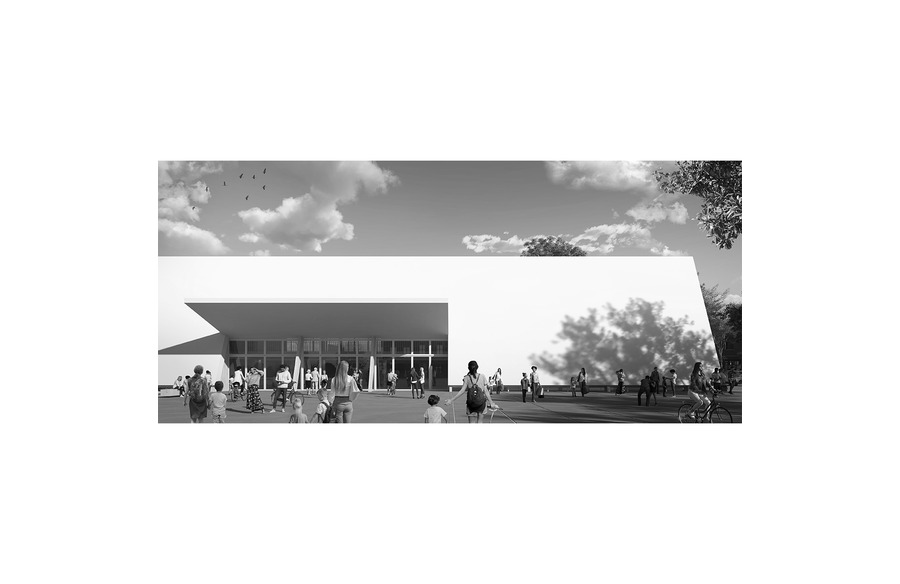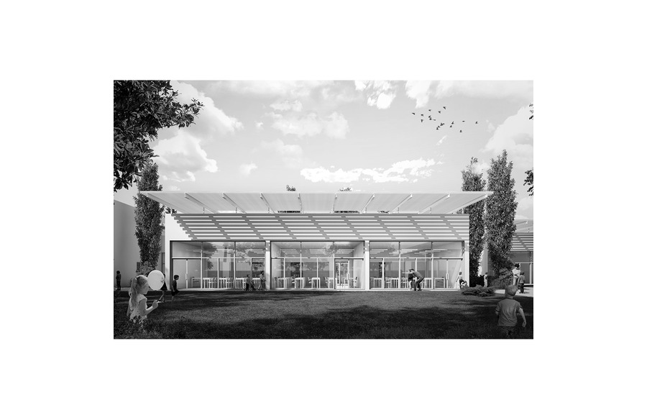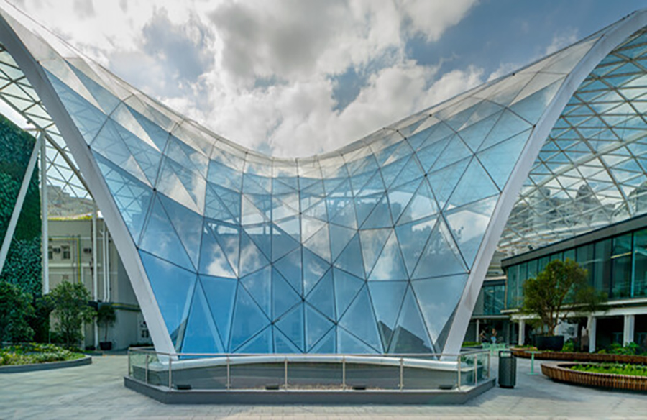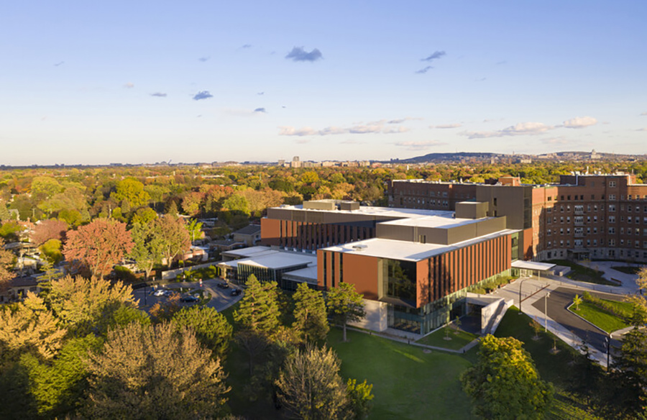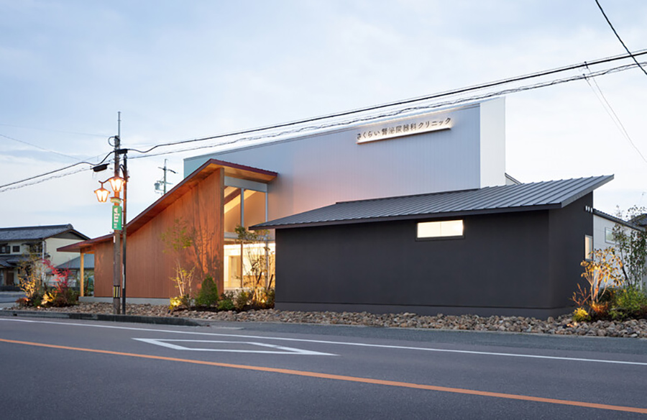Retirement Center Extension in Zurich, Switzerland
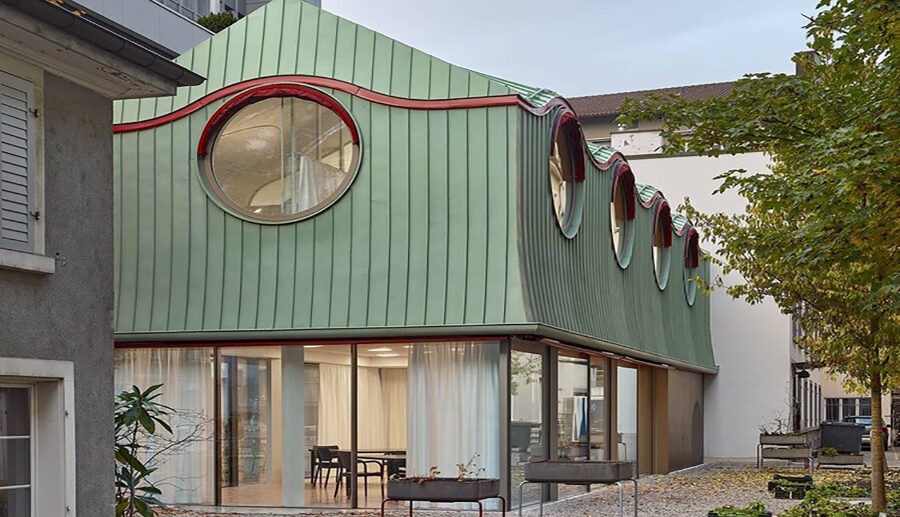
The new building in Zurich, Switzerland, designed by Knorr & Pürckhauer Architekten, occupies the courtyard of a perimeter block development. Common across the city, these structures serve various purposes, including workshops, offices, medical practices, studios, or art galleries. Located in Zurich’s Werd district, this courtyard extension is affiliated with a church’s retirement center, commissioned by the St. Peter and Paul Parish Church Foundation. Led by Philipp Knorr and Moritz Pürckhauer, the architectural firm was tasked with expanding the existing retirement center.
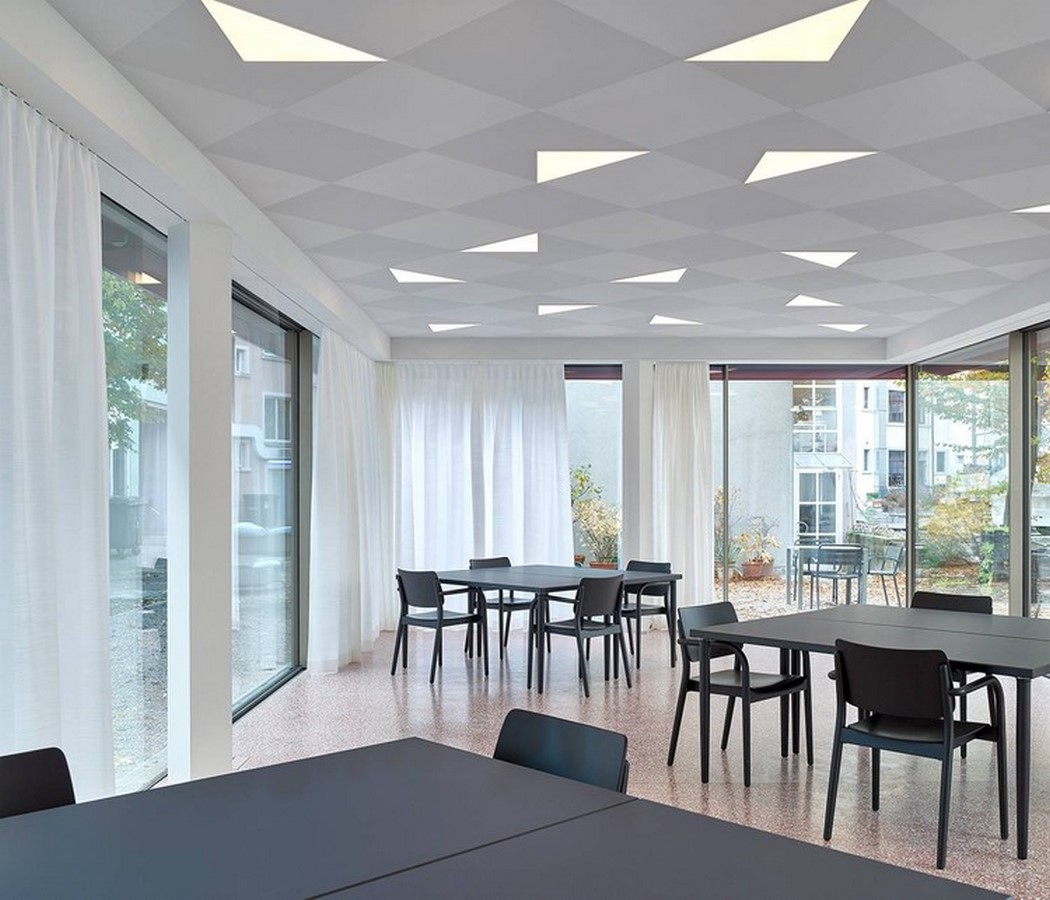
Revitalizing the Courtyard
The project aimed not only to provide additional space for the retirement center but also to rejuvenate the courtyard and its surroundings. Inspired by Max Liebermann’s painting ‘Biergarten in Brannenburg,’ the new building served as the catalyst for a comprehensive redesign of the courtyard. Removal of fences and application of a uniform gravel surface transformed the area. Conceived as a neighborhood pavilion benefiting the entire community, the new building comprises three distinct rooms stacked on top of each other.
Functional Spaces
The ground floor, featuring floor-to-ceiling glazing, serves as a versatile space for retirement center residents to engage in various activities like cooking, sewing, handicrafts, or flower arrangements. This design fosters a strong connection with the adjacent courtyard, promoting interaction and engagement.
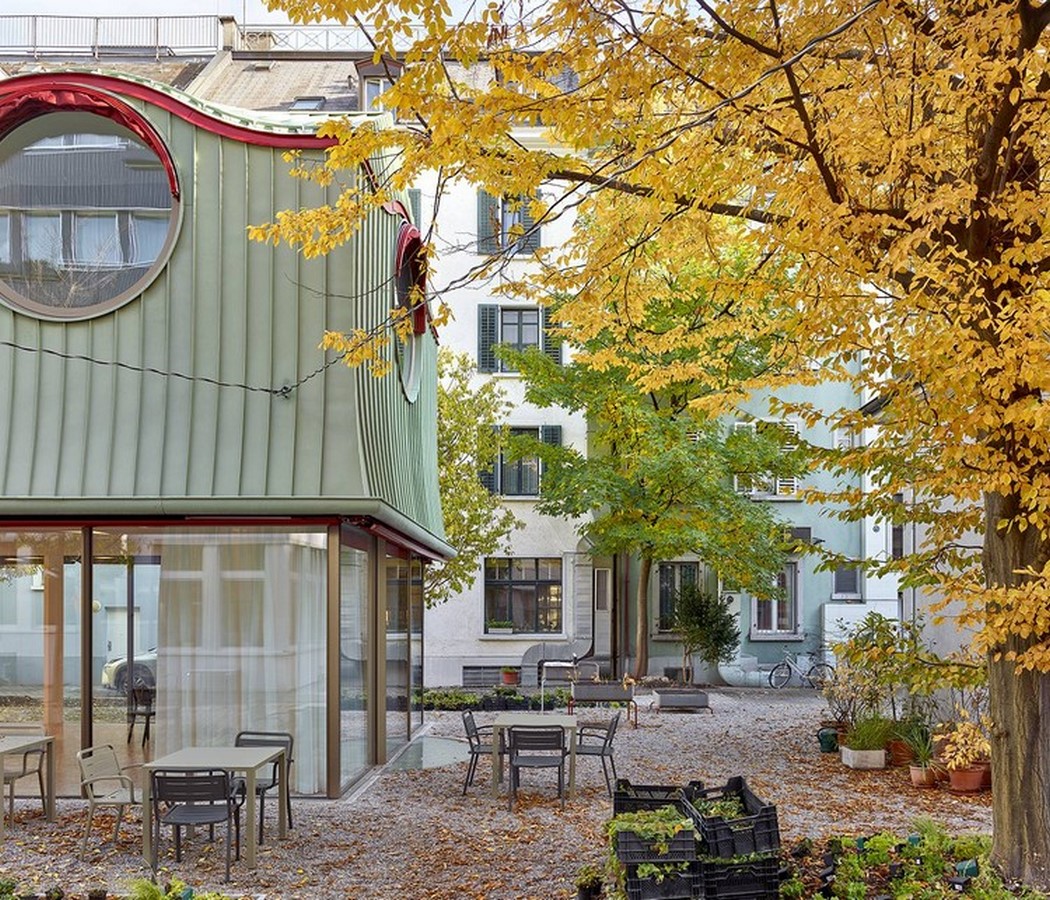
Office Space and Auditorium
The level above, sheltered by a tent-like roof made from green pre-oxidized copper, houses new offices for the client. Large circular windows flood the space with natural light, complementing the bright, white interior surfaces. Additionally, an auditorium is located in the basement, benefiting from light entering through a semicircular skylight. A spiral staircase connects all three levels, facilitating movement and integration with the existing building infrastructure.
