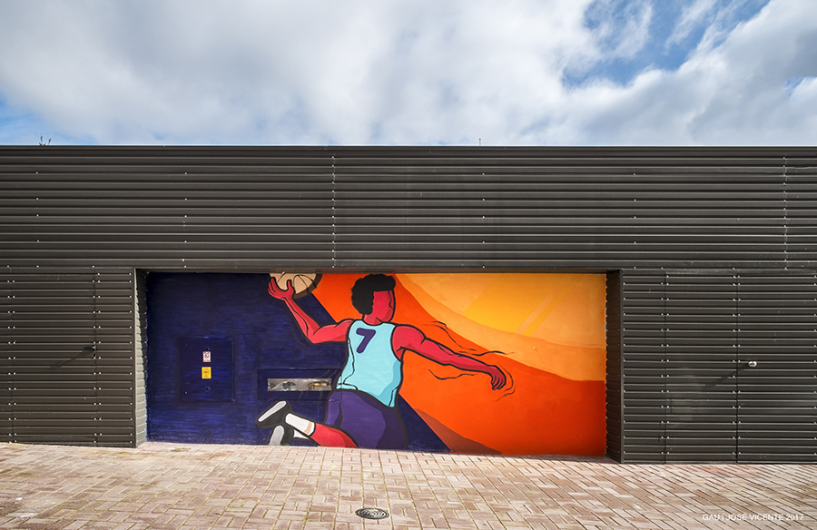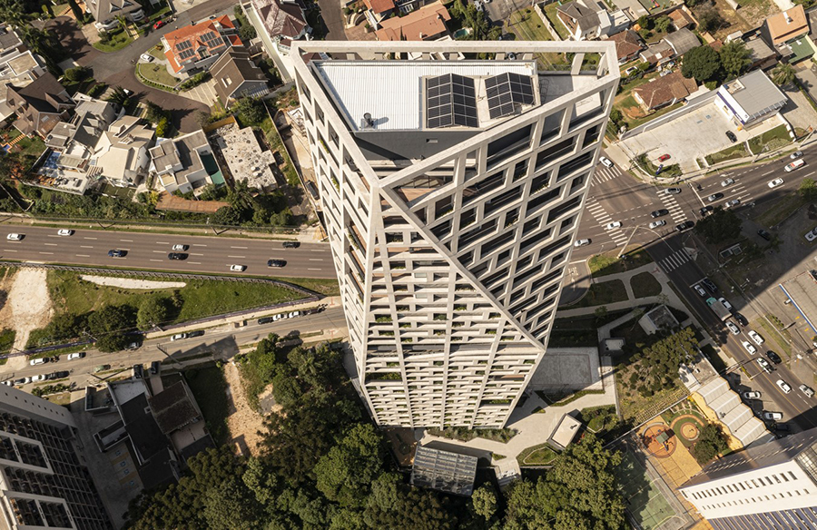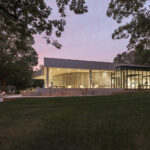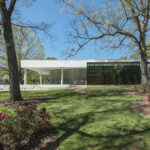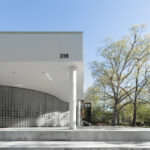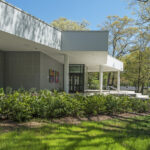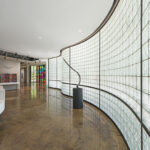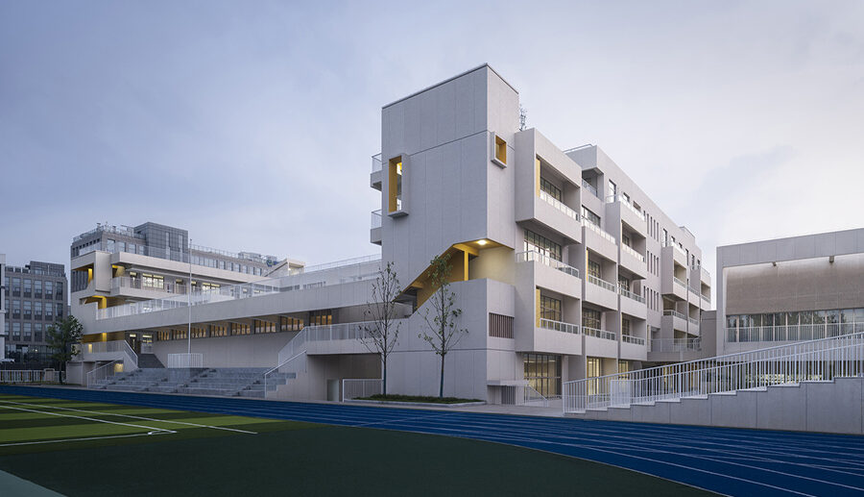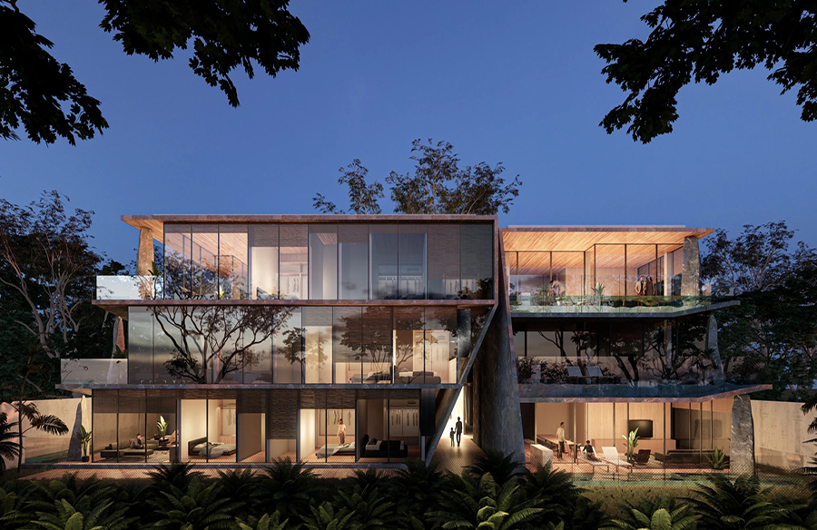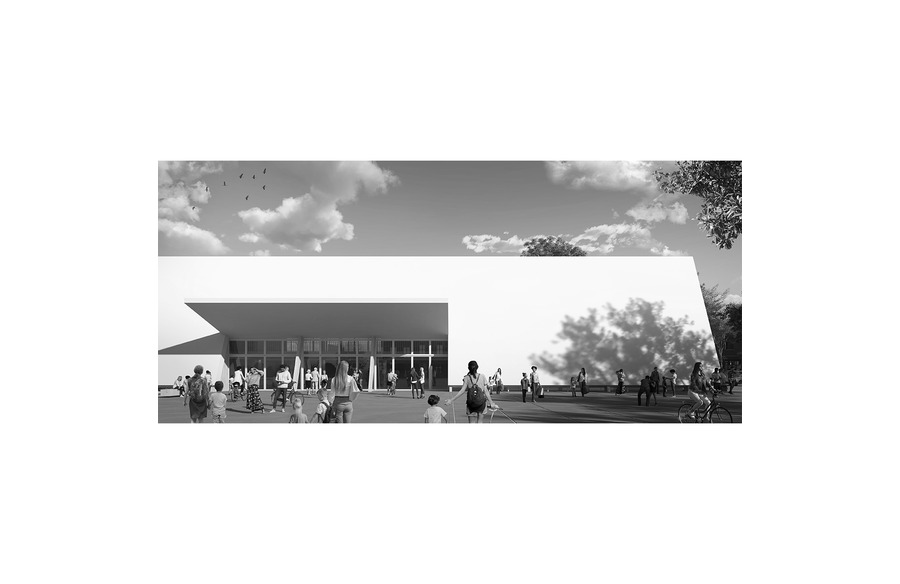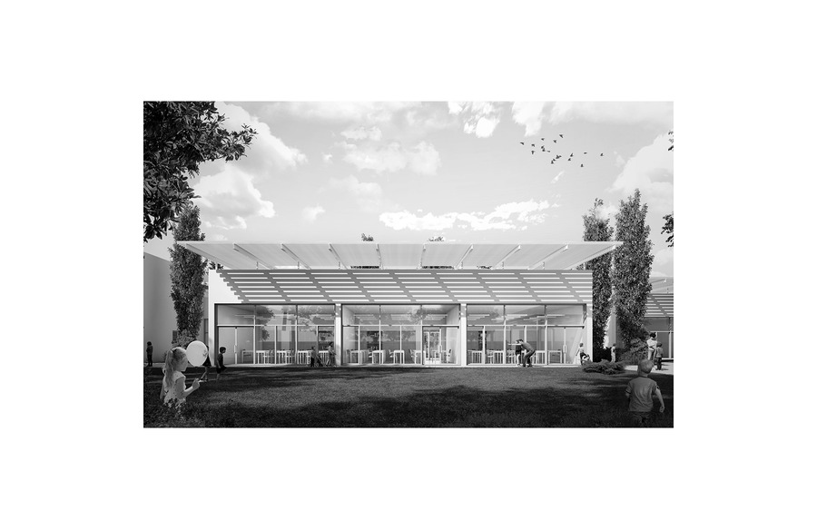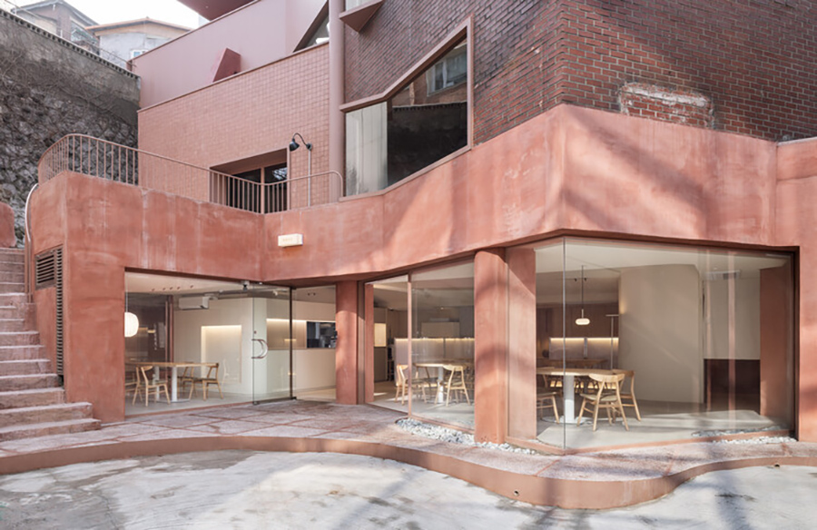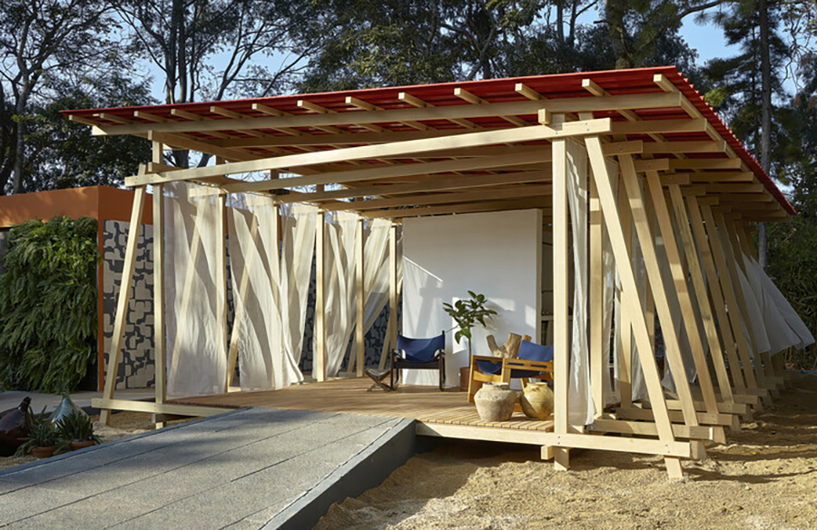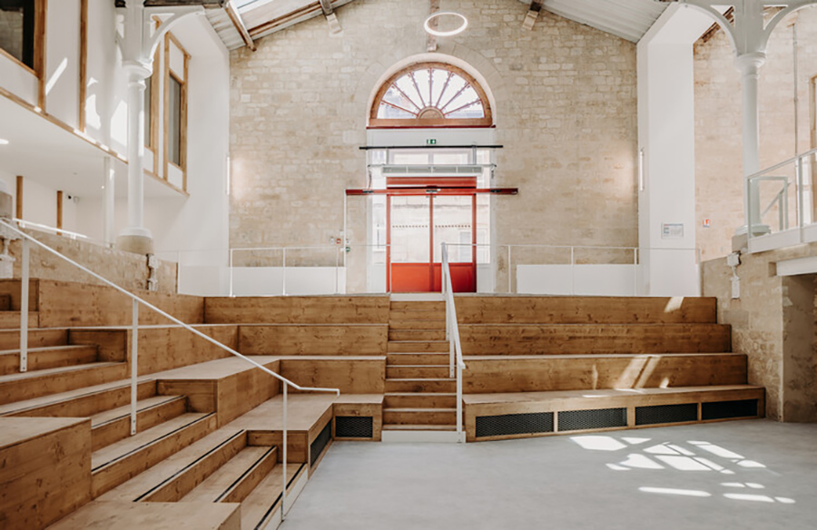Transforming Spaces: Alpharetta Arts Center by Houser Walker Architecture
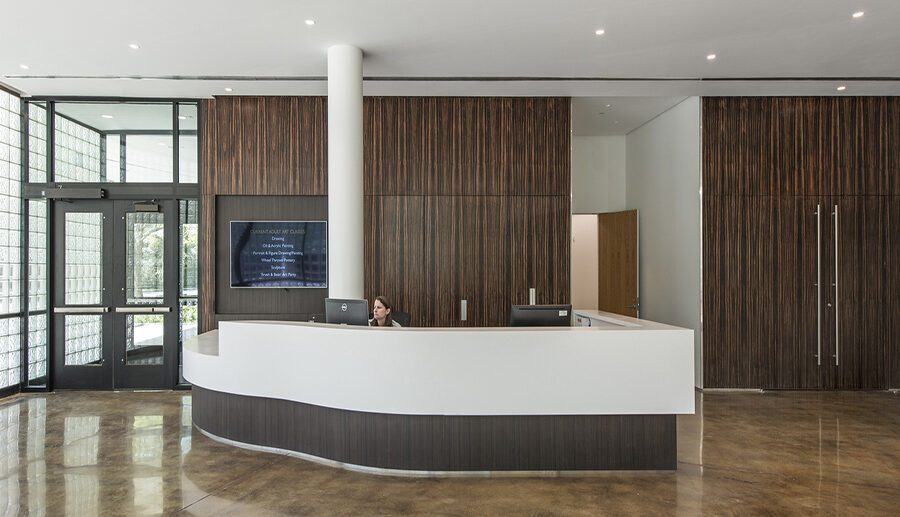
The Alpharetta Arts Center, located in the United States, stands as a beacon of cultural revitalization within the community. Designed by Houser Walker Architecture, this project repurposes a 10,000 square foot public library, originally designed by Atlanta architect Anthony Ames in 1986. Serving as a cornerstone of the City of Alpharetta’s “Garden and Arts District,” the center boasts improved pedestrian circulation, vibrant outdoor spaces, and a range of engaging artistic programs.
Spatial Transformation
Initially, the library’s design was characterized by a square volume with limited daylight and views, hindering accessibility and community engagement. The renovation addressed these shortcomings by reconfiguring the interior into flexible studio spaces, a black box theater, and expansive exhibition areas. Restoring key design elements while enhancing structural flexibility was paramount to the project’s success.
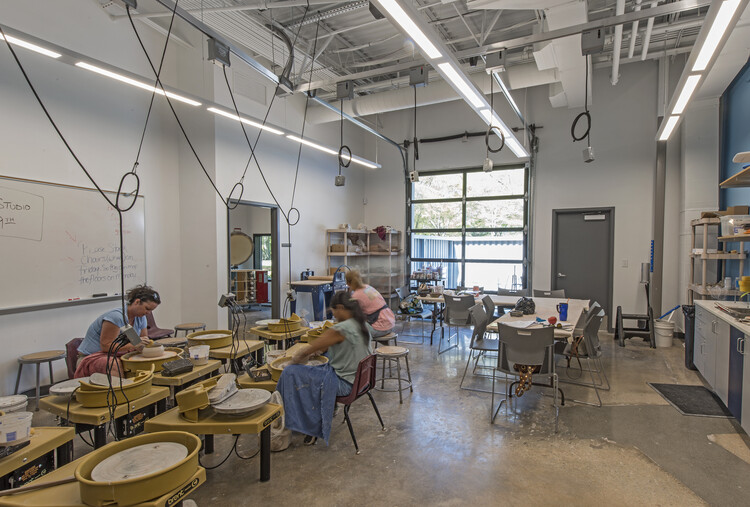
Design Concept
The design approach focused on creating a fixed “shell” with a reconfigurable interior, offering versatility for exhibitions, performances, and artistic production. Expanded glazing along the building’s elevation provides seamless connections to the surrounding gardens and streetscape. Performance updates, including window replacements and thermal envelope improvements, ensure energy efficiency and modern functionality.
Community Integration
Central to the project was the establishment of meaningful exterior gathering spaces and improved connectivity with the neighborhood. A newly landscaped “front yard” and expanded sidewalk network enhance accessibility and encourage outdoor activities. The redesigned front porch and terrace offer venues for outdoor performances and art displays, fostering a sense of community engagement.

Sustainable Landscaping
In alignment with sustainable principles, native plants were reintroduced to the garden while invasive species were removed. The site’s edge spaces were meticulously landscaped to complement the existing “Garden District” typology, emphasizing clear sightlines to the building and reinforcing its connection to the surrounding environment.
Conclusion
The Alpharetta Arts Center exemplifies the transformative power of architecture in revitalizing urban spaces and fostering community engagement. Through thoughtful design interventions and a commitment to sustainability, the center not only preserves the city’s cultural heritage but also catalyzes a vibrant arts scene for generations to come.


