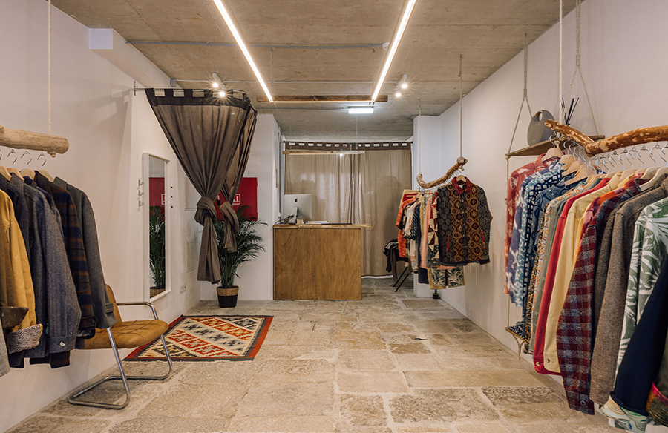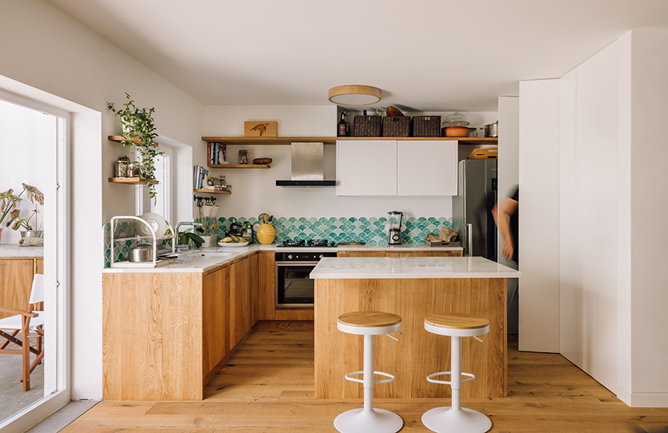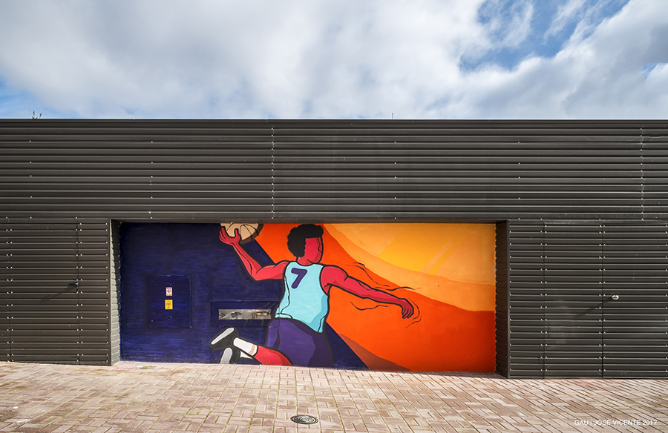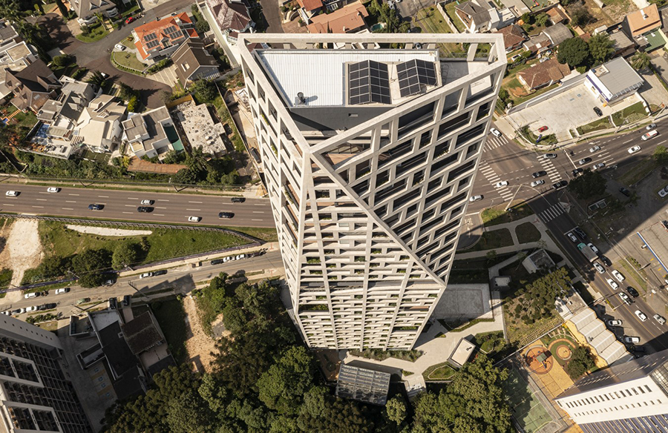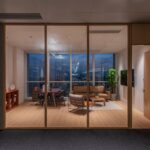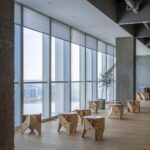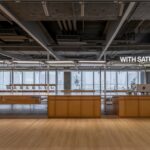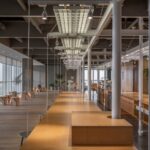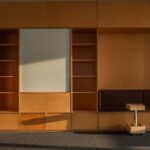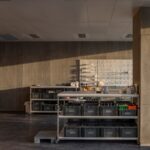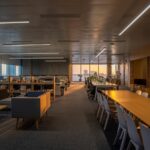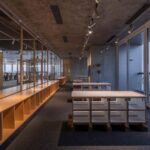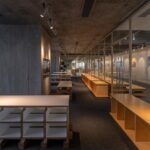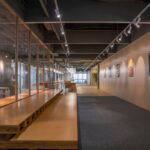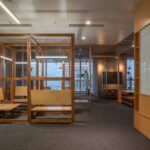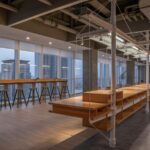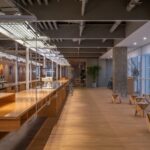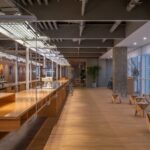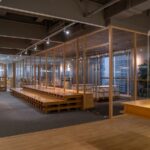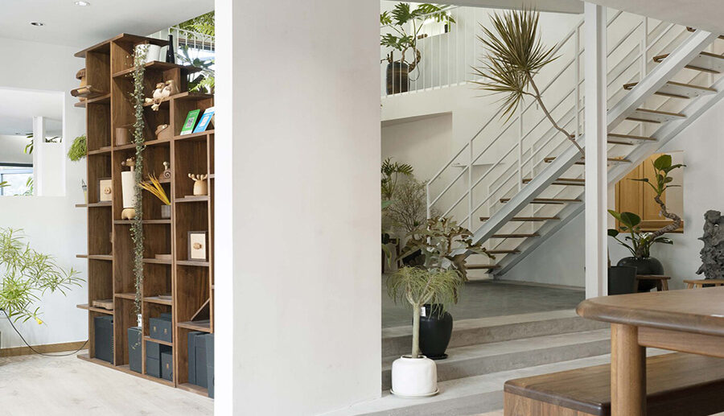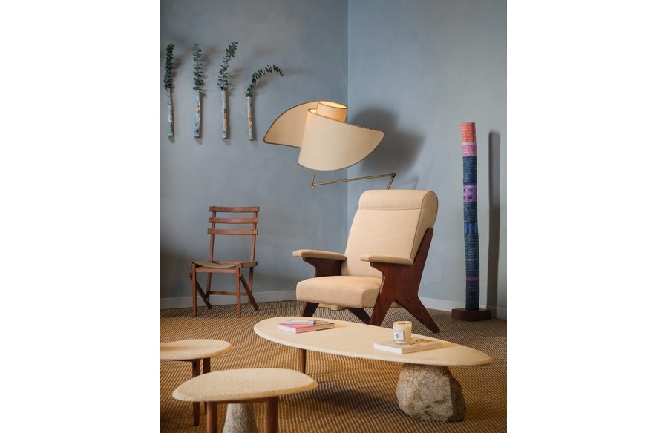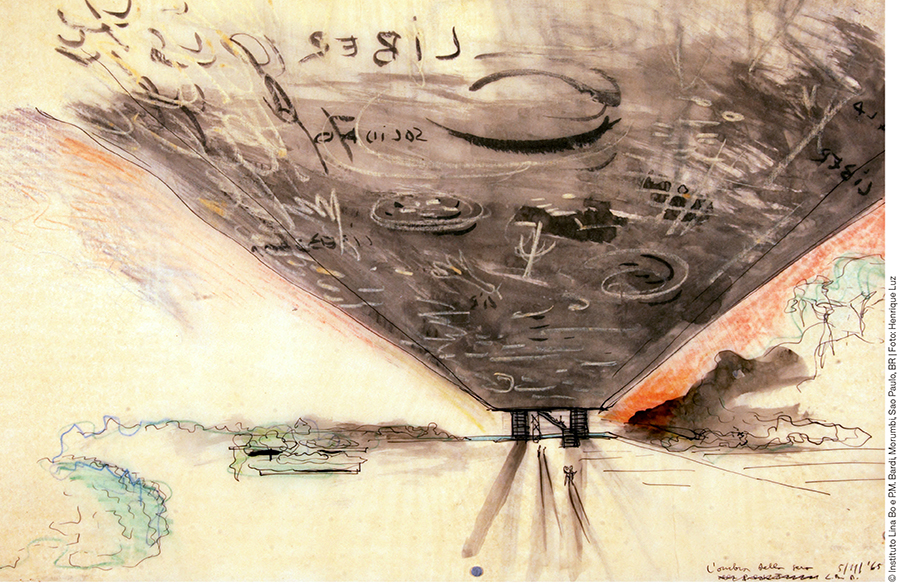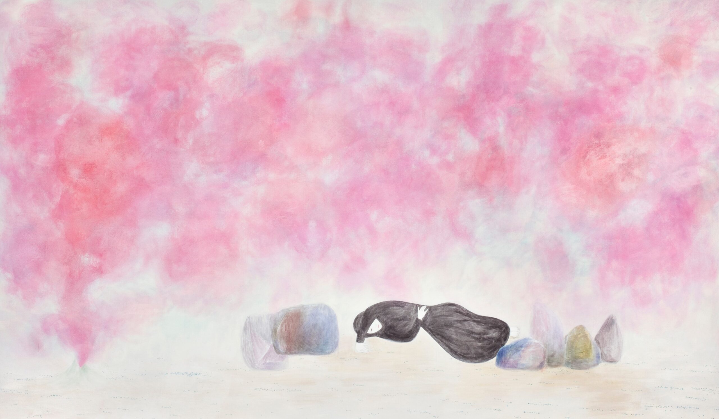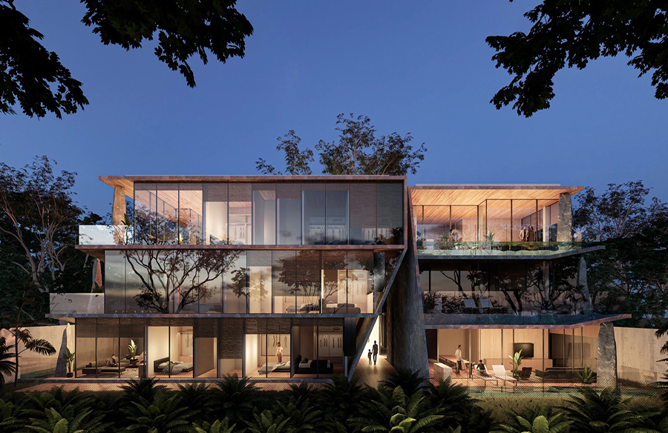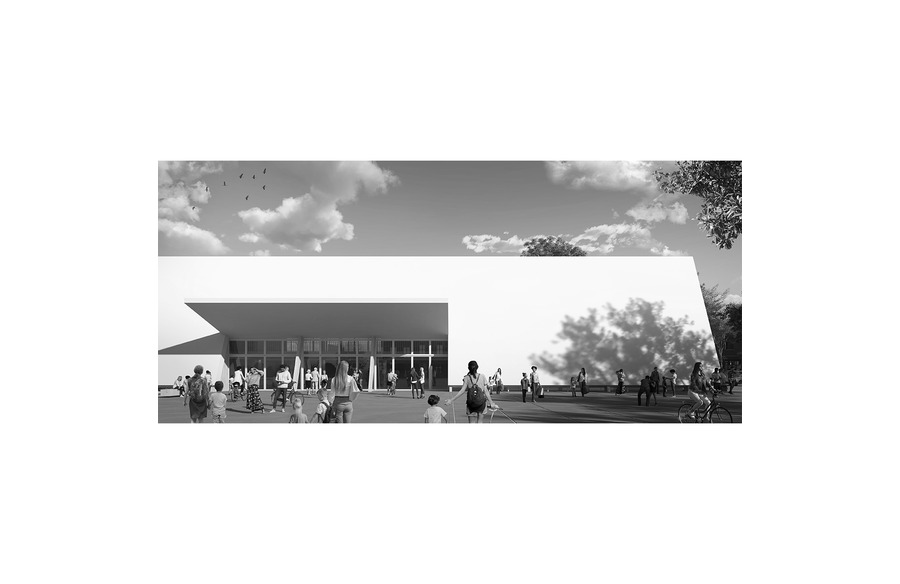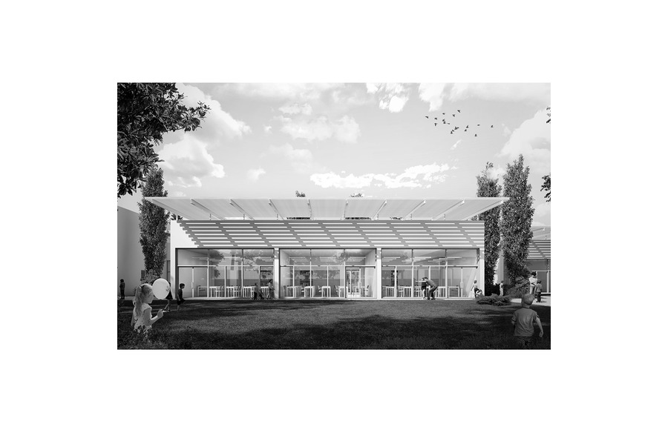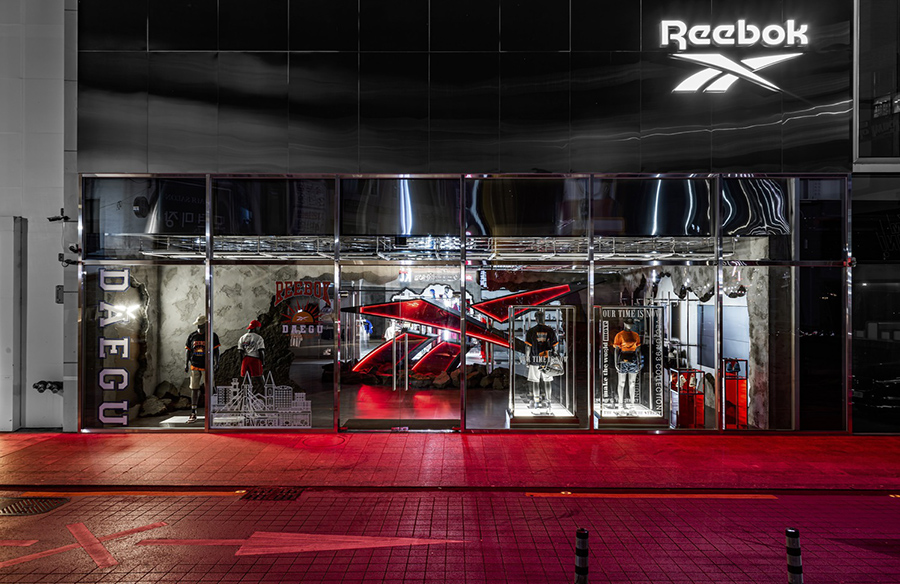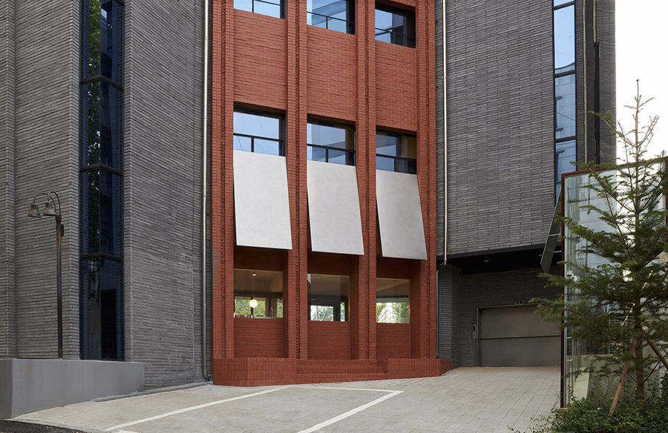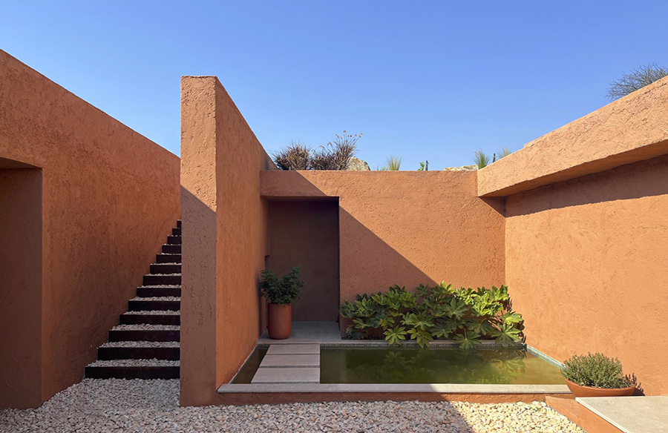Saturnbird Coffee’s Shanghai Office: A Material Experiment and Spatial Harmony
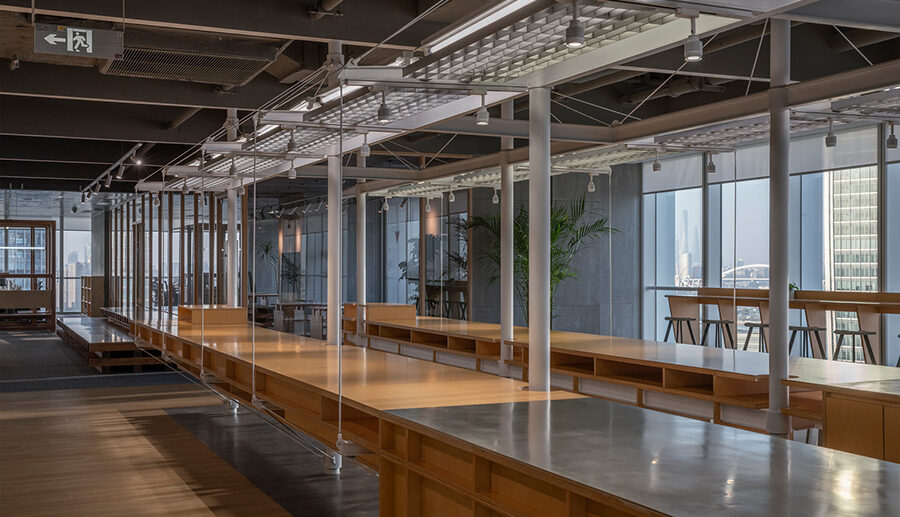
In the heart of Xuhui, China, SpaceStation architects have unveiled the innovative design of Saturnbird Coffee’s Shanghai office. Completed in 2022 and spanning 1978 m², the project revolves around a material experiment, primarily utilizing birch plywood to create a harmonious and functional workspace.
Materials as the Driving Force
The design journey commenced with a thorough exploration of materials, aiming to discover a versatile substance that seamlessly integrates throughout the space. After rigorous experimentation, birch plywood emerged as the chosen material, offering uniformity across various components. Essential measurements were then established within the column grid, determining the spacing and thickness of plates based on stress relations. This meticulous approach laid the foundation for creating tables, chairs, shelves, walls, doors, partitions, and other decorative elements that collectively form a comprehensive and cohesive system adaptable to the site’s dimensions.
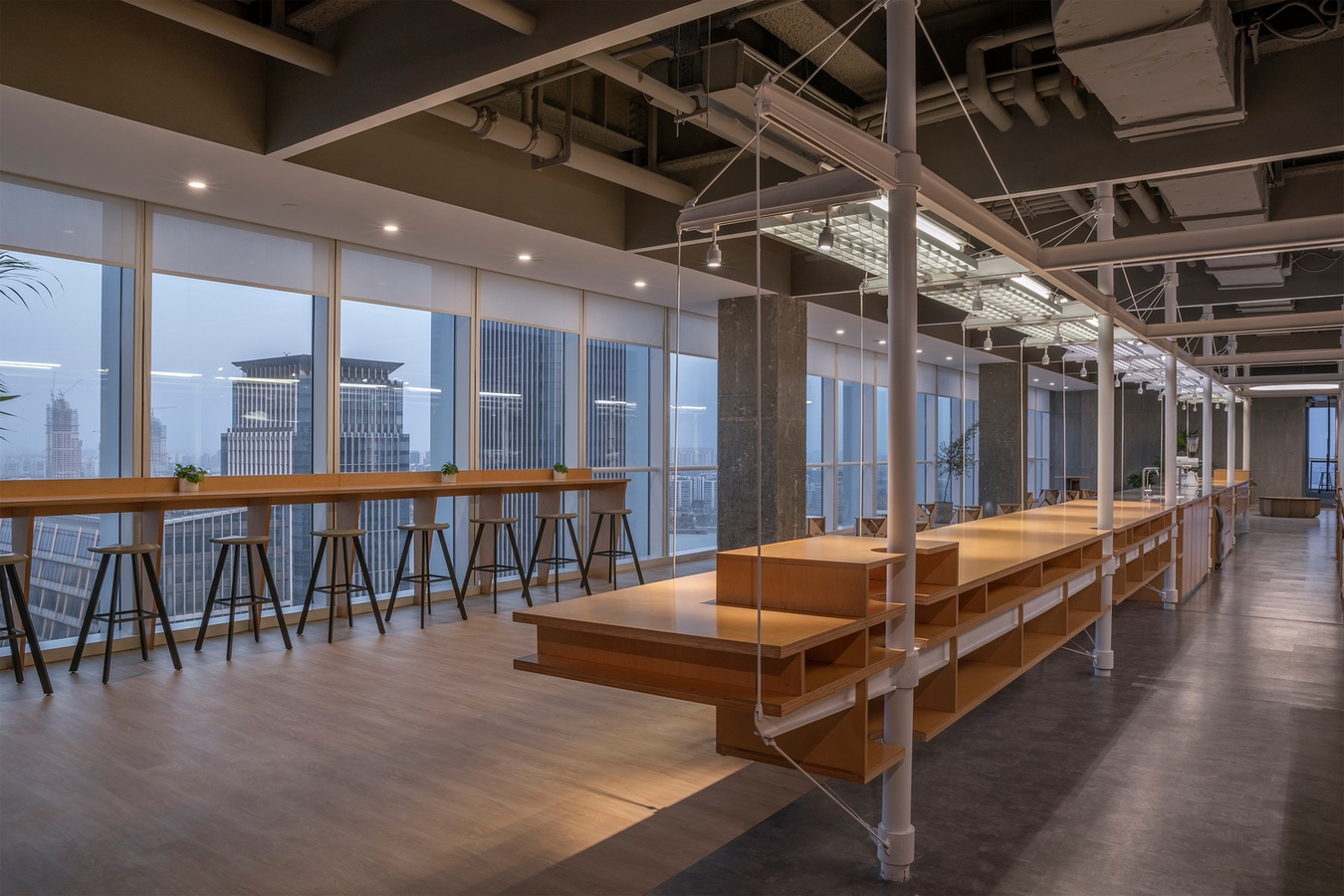
Town-Inspired Spatial Layout
The spatial layout of Saturnbird Coffee’s Shanghai office draws inspiration from the logic of a small town. Resembling a miniature urban plan, the office incorporates main roads, branch roads, squares, blocks, parks, and monuments. The entrance area is designated as the “coffee square,” functioning as a bustling hub for daily activities, communication, relaxation, gatherings, and welcoming visitors. At its core stands a structurally intricate linear coffee bar suspended by a bridge-like steel structure, adding a dynamic touch to the square. Flexible seating arrangements further contribute to the ever-changing landscape of this central space.
Exhibition Hall: The “Spiritual Area”
Adjacent to the coffee square, the exhibition hall symbolizes the town’s “spiritual area.” Encased in a glass box, the hall accommodates modular furniture units, offering flexibility for diverse exhibits and configurations. The seamless connection between the square and various departmental office “blocks” is facilitated by buffer spaces resembling serene “gardens.” These spaces provide opportunities for impromptu pauses and conversations, featuring seating areas and writing boards. Artistic installations within the park-like areas serve as distinctive “monuments,” guiding access to different zones.
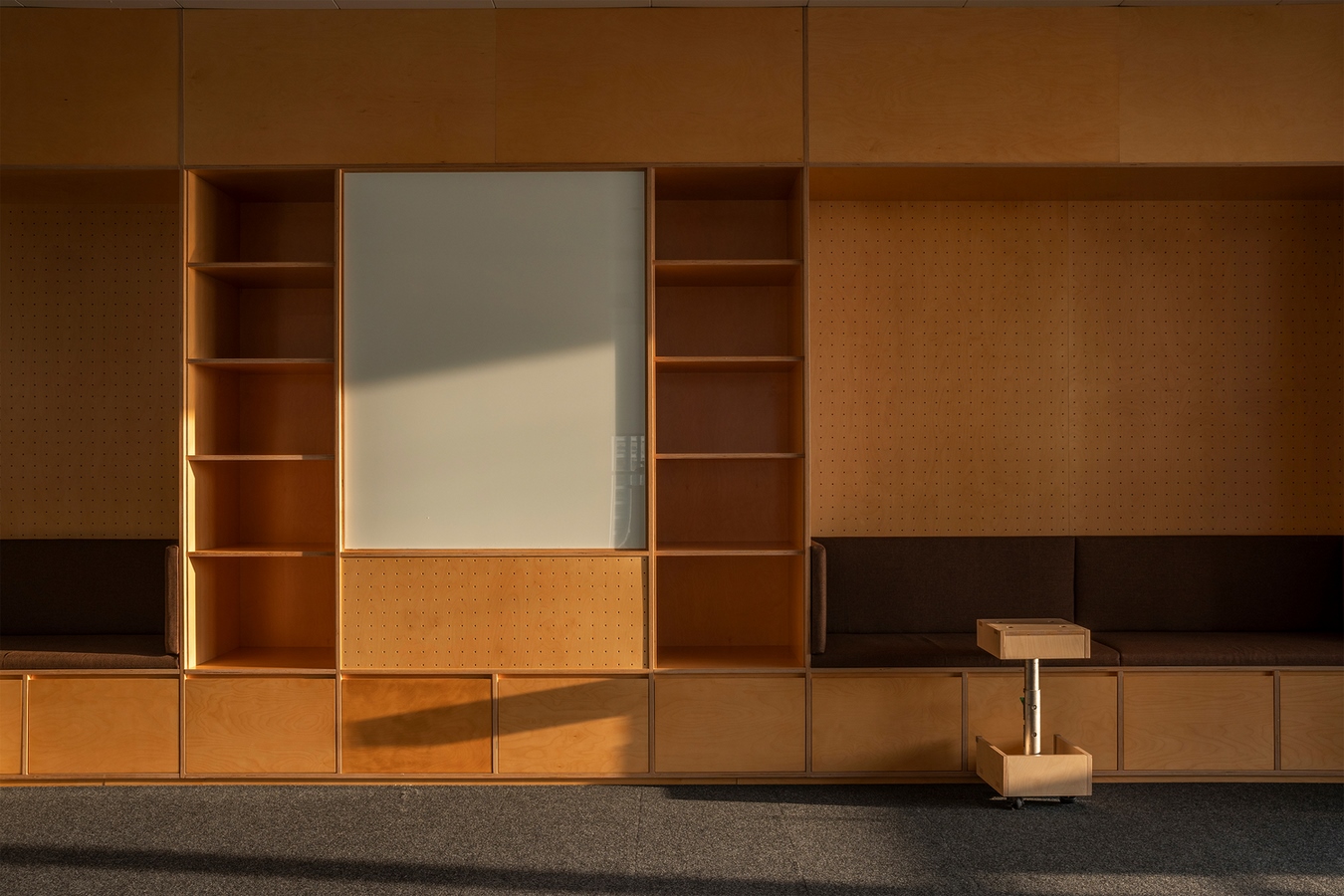
Adaptable Office Blocks
Contrary to traditional workstations, the office furniture within the blocks challenges predefined boundaries. Table legs are strategically set back, introducing a flexible layout for workstations. A long table of consistent width accommodates one, two, or three individuals, aligning with the evolving needs of different business stages. The core Research and Development (R&D) department enjoys its own buffer space, fostering an open discussion area with panoramic views of the surrounding landscape. Storage furniture within this dynamic layout ensures optimal combination flexibility.
Flexibility and Comfort for Creative Work
In adopting this planning concept, SATURNBIRD COFFEE’S Shanghai Office successfully provides employees with adaptable working scenarios and varying levels of privacy. The rich spatial details contribute to the daily comfort of every creative worker, turning the office into a dynamic and inspiring environment.
