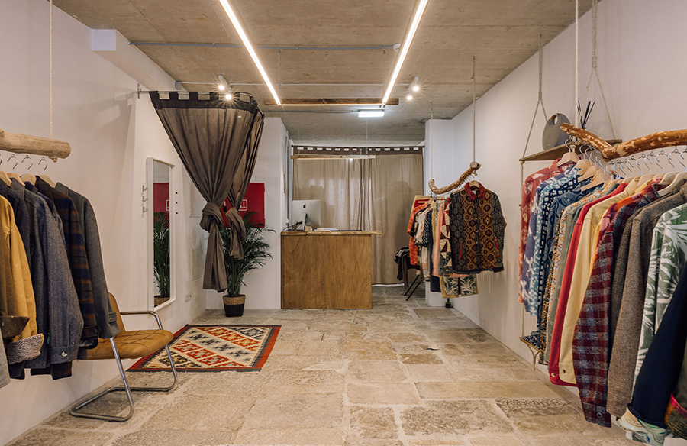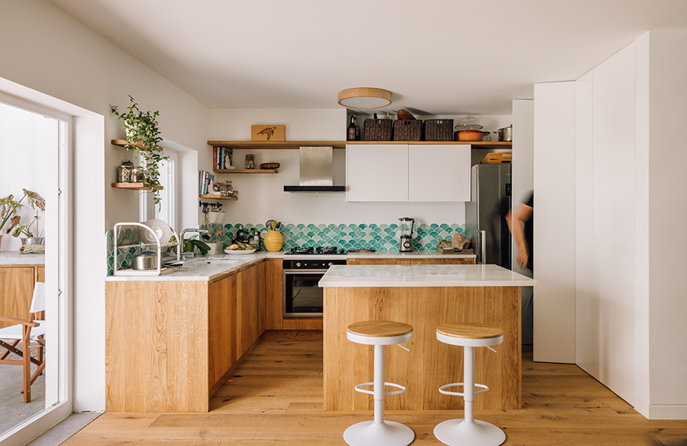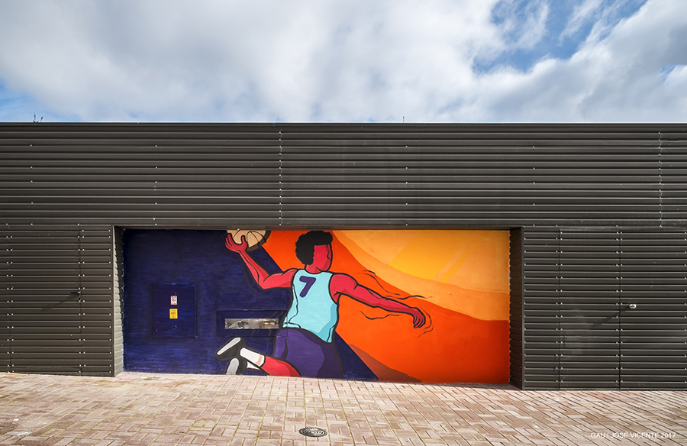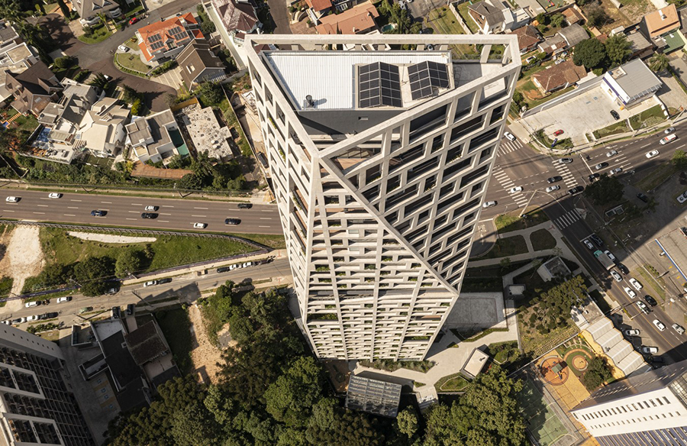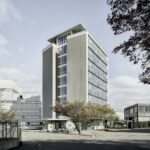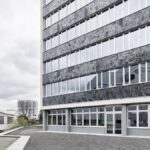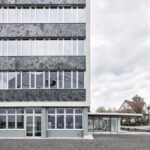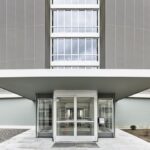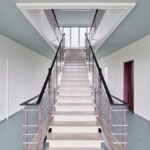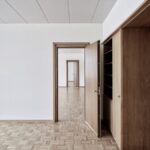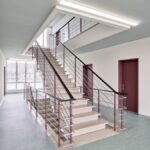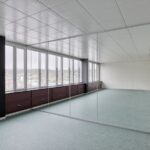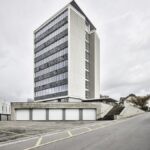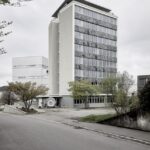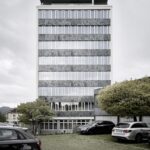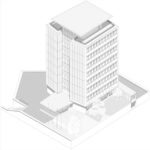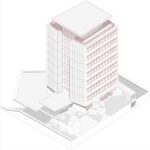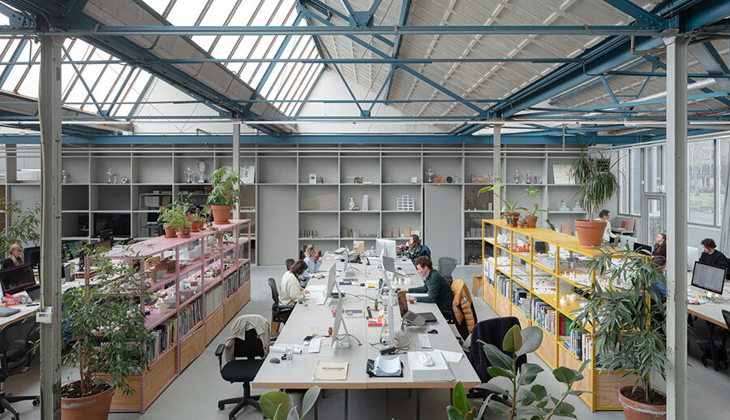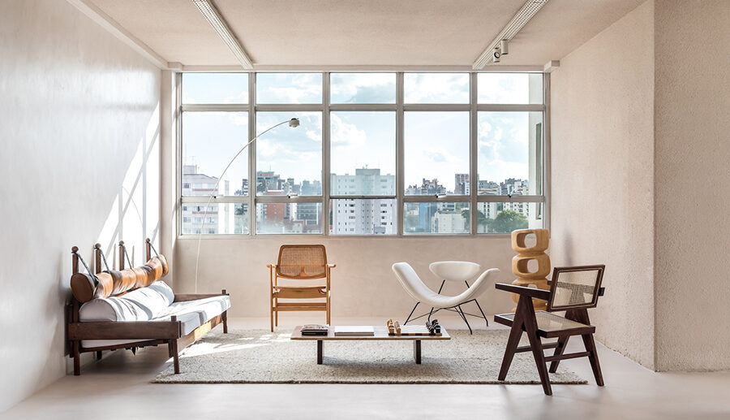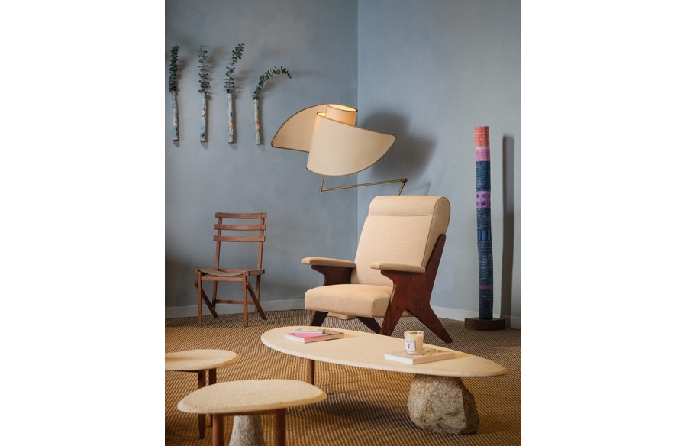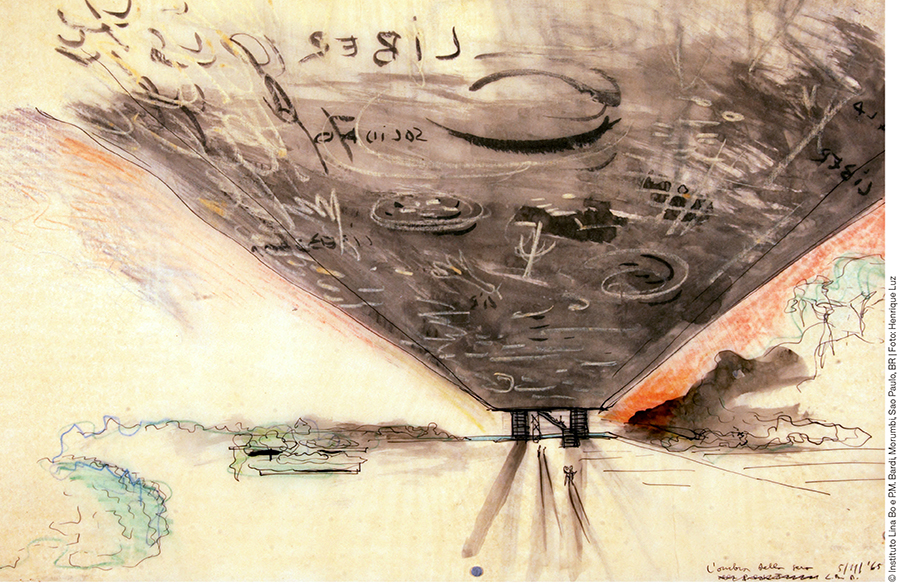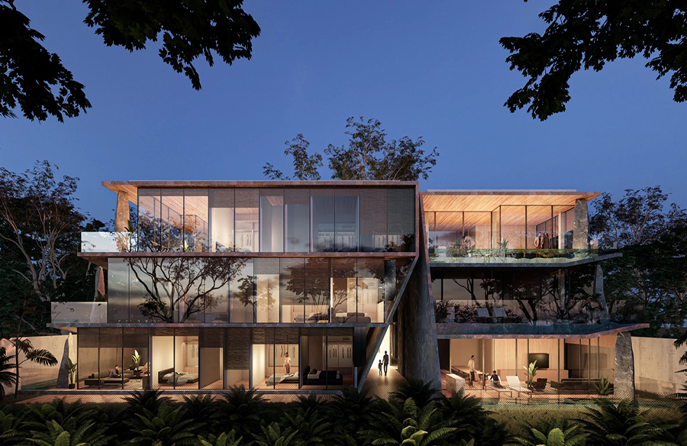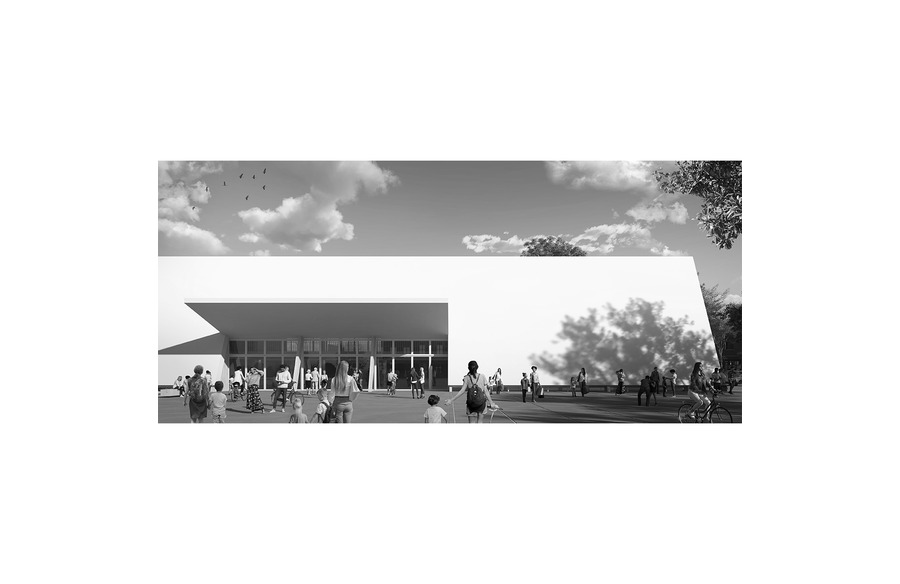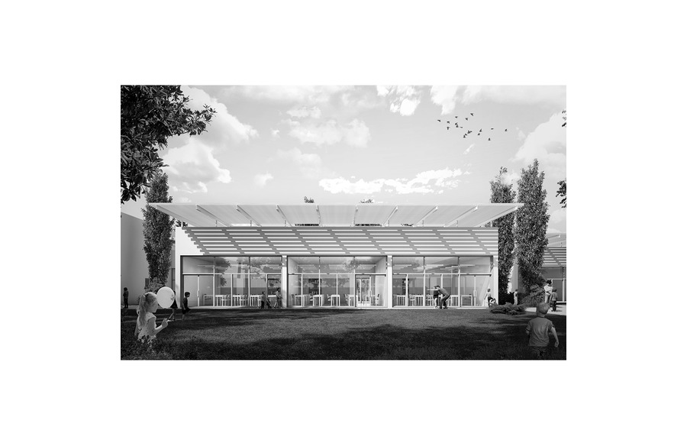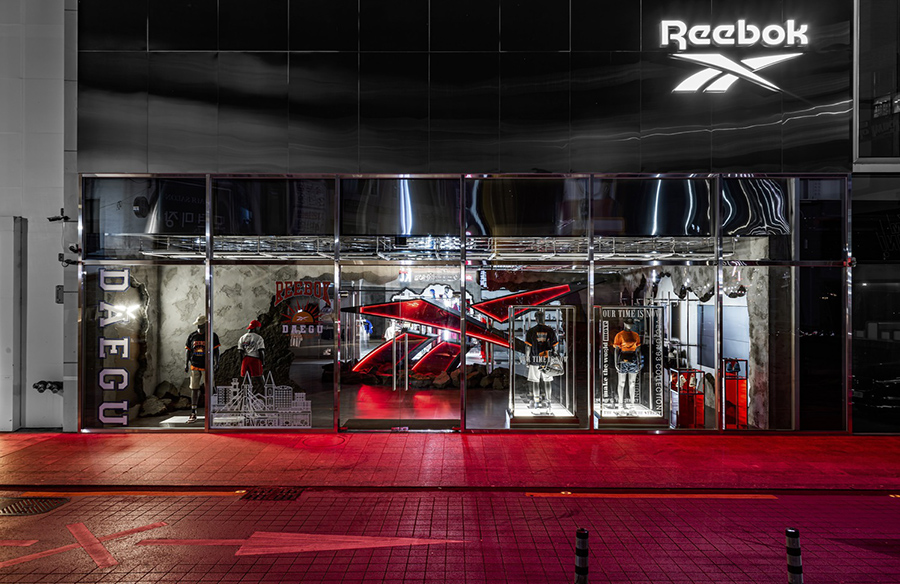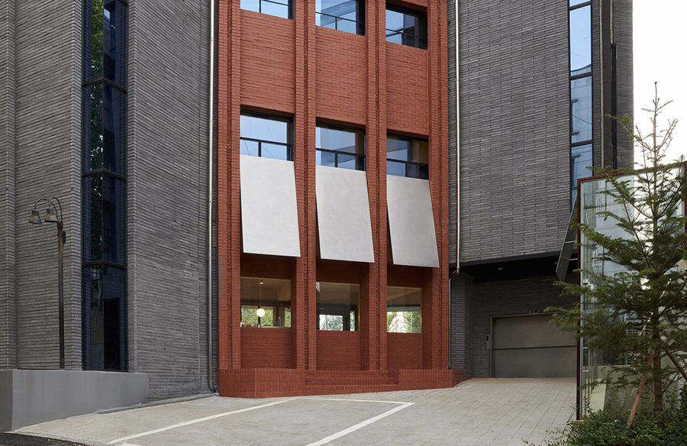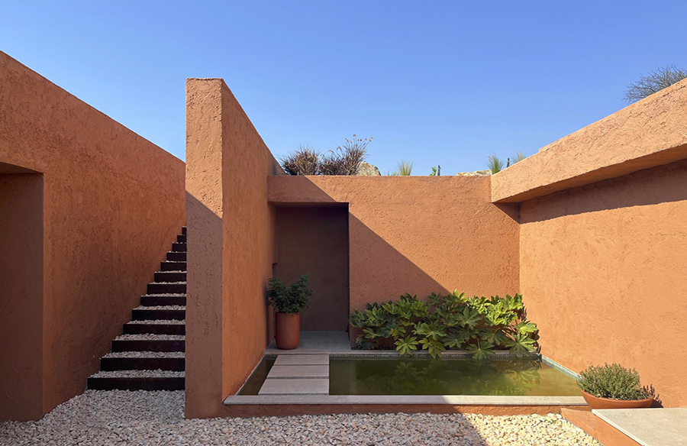Revitalizing Elegance: Verwaltungsgebäude Brugg Kabelwerke Office Building
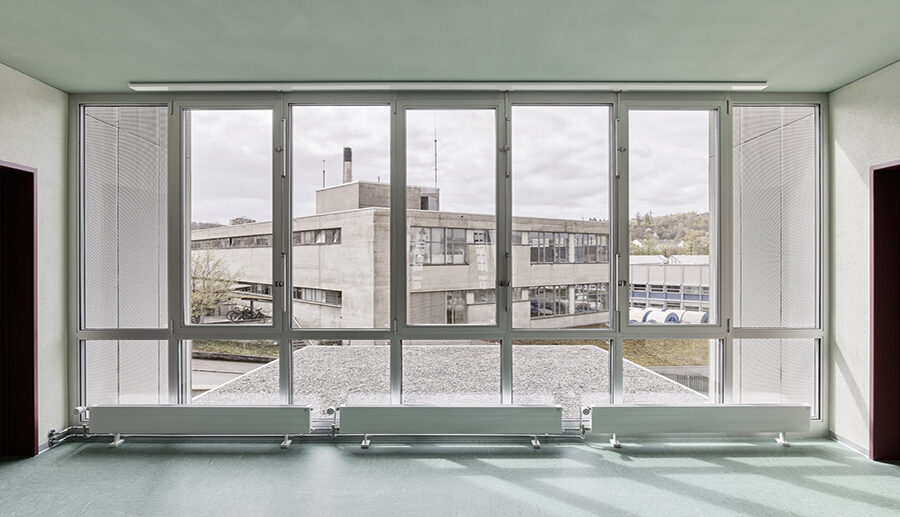
In the heart of Windisch, Switzerland, the Verwaltungsgebäude Brugg Kabelwerke Office Building stands as a testament to architectural rejuvenation. Crafted by Tschudin Urech Bolt Architekten, this refurbishment project spanning 3300 m², completed in 2023, seamlessly blends mid-century elegance with contemporary energy efficiency.
Aging Gracefully: The Fifties High-Rise Story
Constructed in 1956/57, the office building faced a compelling need for refurbishment due to significant asbestos contamination and an inefficient energy profile. While soaring temperatures of 34 degrees in summer rendered it unusable, the building’s municipal protection status, coupled with the dedication of the architects and BRUGG Immobilien AG, the building owner, paved the way for a meticulous renovation.
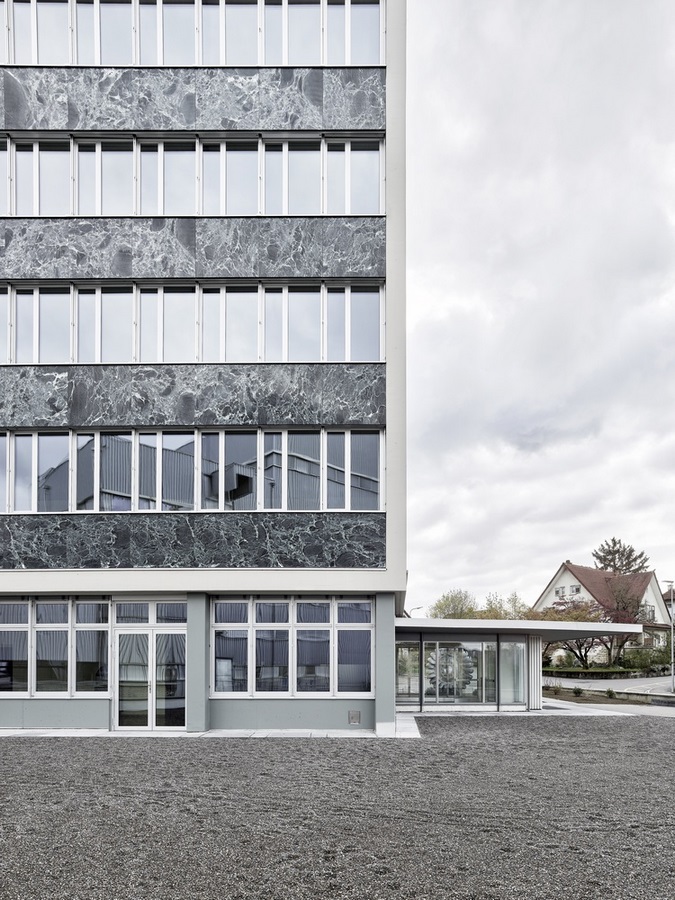
Marble Majesty: Facade and Historical Significance
Adorned with Verde Alpi marble from Italy since its inception, the façade encapsulates the building’s timeless nobility. Originally designed by architects Carl Froelich and Hans Kündig, the trapezoidal high-rise serves as both a historical artifact and a contemporary workspace. Once a hub for the thriving Kabelwerke Brugg industry, the building has retained its allure through the decades.
Modern Nostalgia: Interior Resonance of the Fifties
The interior refurbishment mirrors the color palette of the 1950s, with green, red, and beige tones dominating the aesthetic. PVC flooring now replaces the original asbestos-containing Sucoflor, maintaining authenticity. The executive floor stands distinguished with parquet flooring and walnut wall cupboards, paying homage to its mid-century past. The internal staircase, adorned with white-painted metal frames, preserves the building’s history and repurposes elements like the file lift.
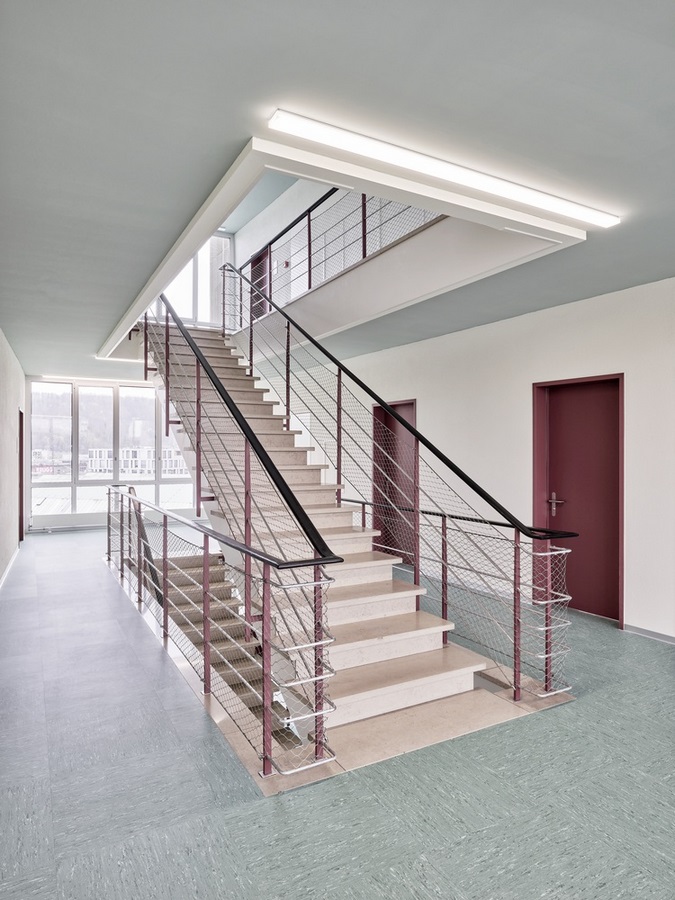
Energy Efficiency Without Sacrificing Grace
Facing the challenge of energy renovation without compromising grace, Tschudin Urech Bolt Architects opted for custom-made triple-glazed windows. With a focus on aesthetics, these windows retained the original charm while meeting contemporary energy standards. As external insulation was unfeasible, an innovative approach involved placing the insulation layer under the window strips, preserving the building’s silhouette.
Sustainable Renovation: Aesthetic Integrity and Energy Efficiency
The refurbishment process involved responsible disposal of asbestos-contaminated materials, preserving grey energy and the building’s original character. While aesthetics took precedence over Minergie-P standards, the project achieved a commendable 70 percent reduction in operating energy through new insulation and glazing. This renovation serves as a shining example of aligning delicate post-war structures with modern energy efficiency benchmarks.
