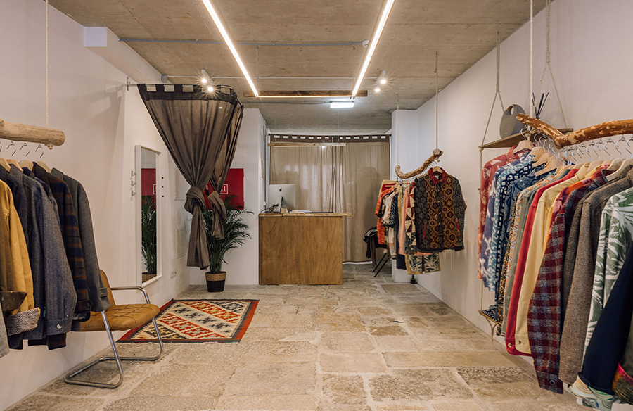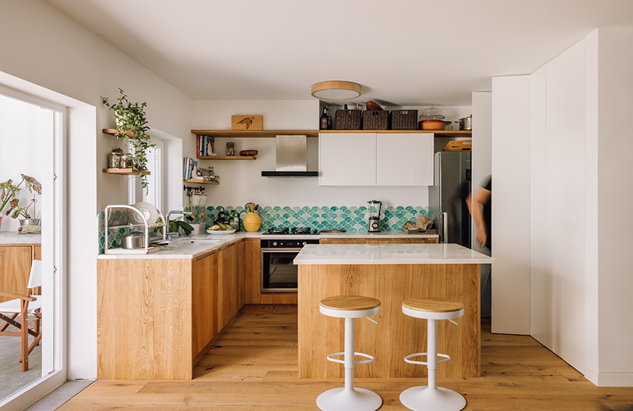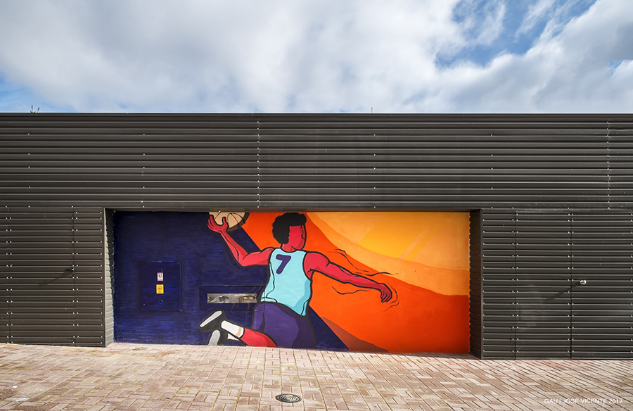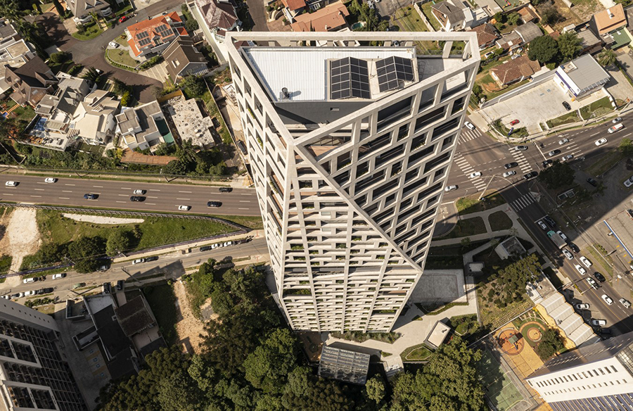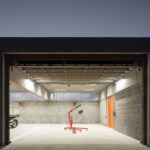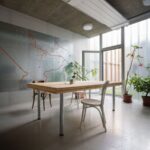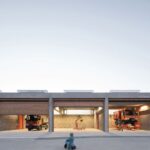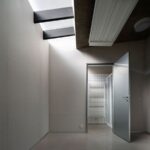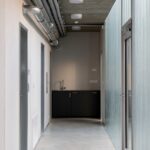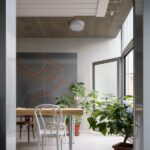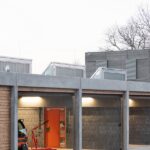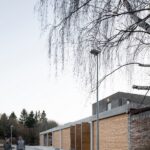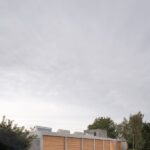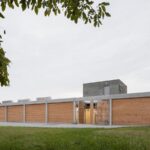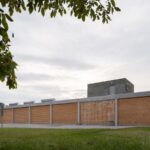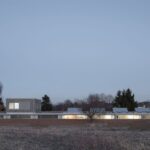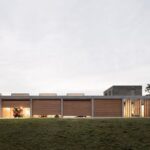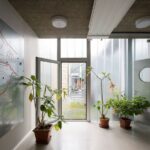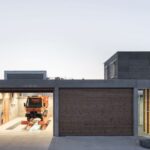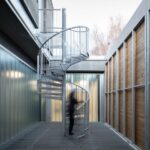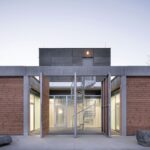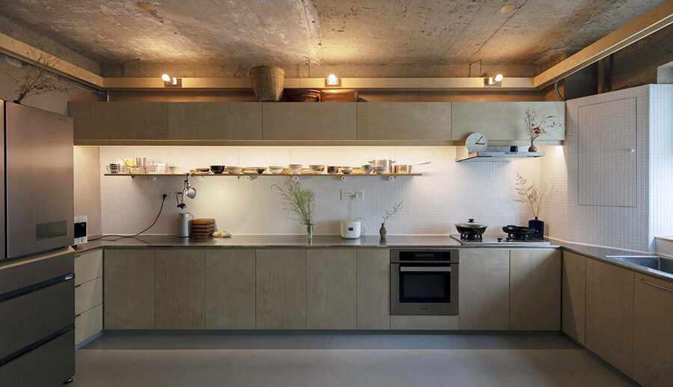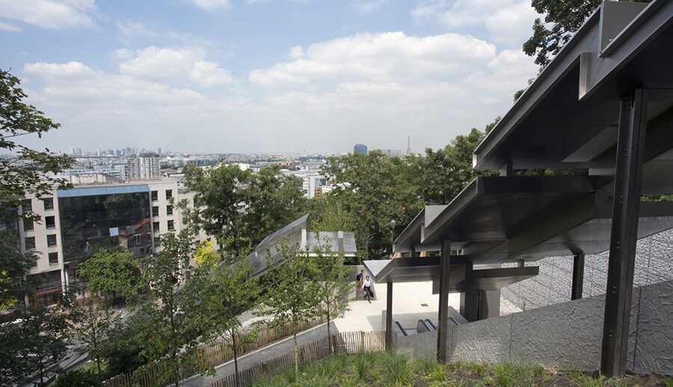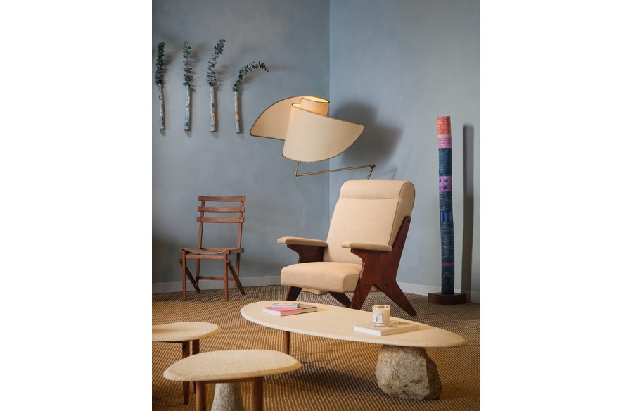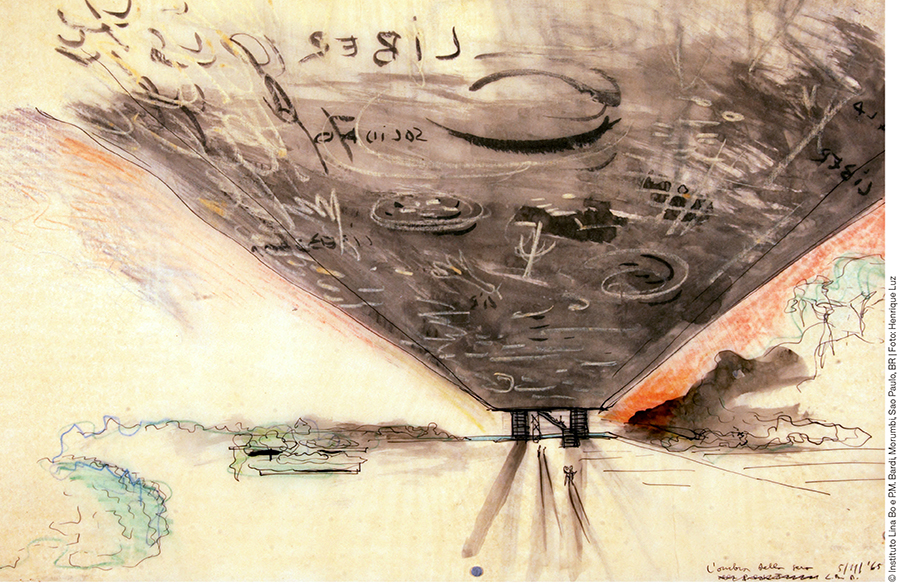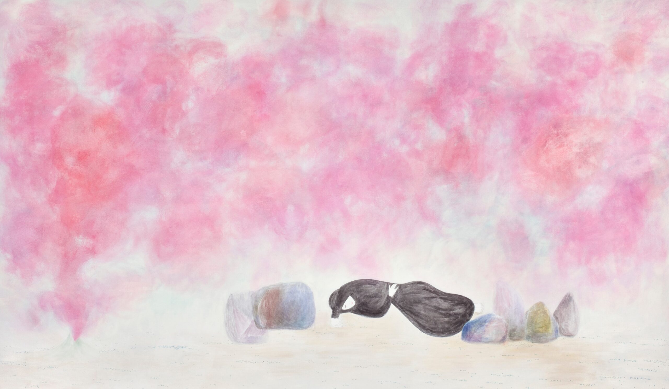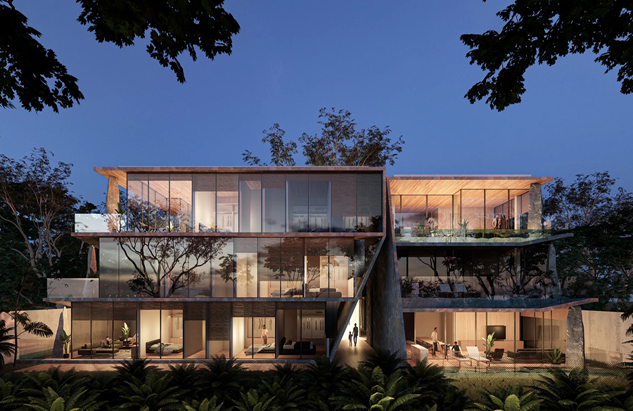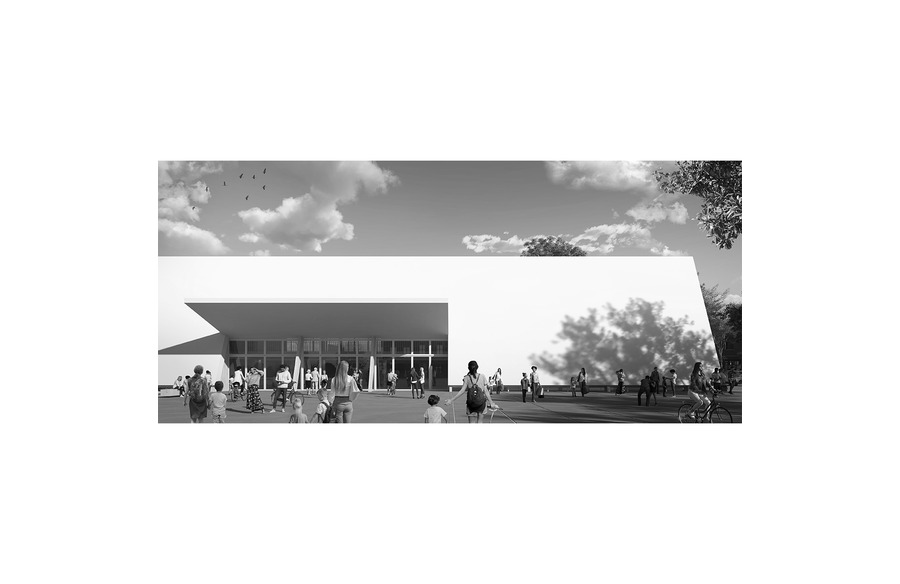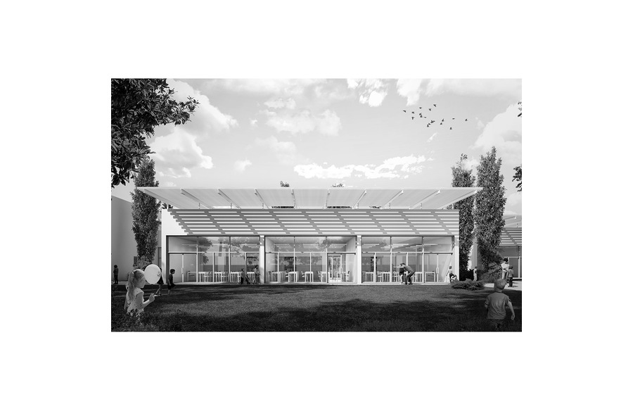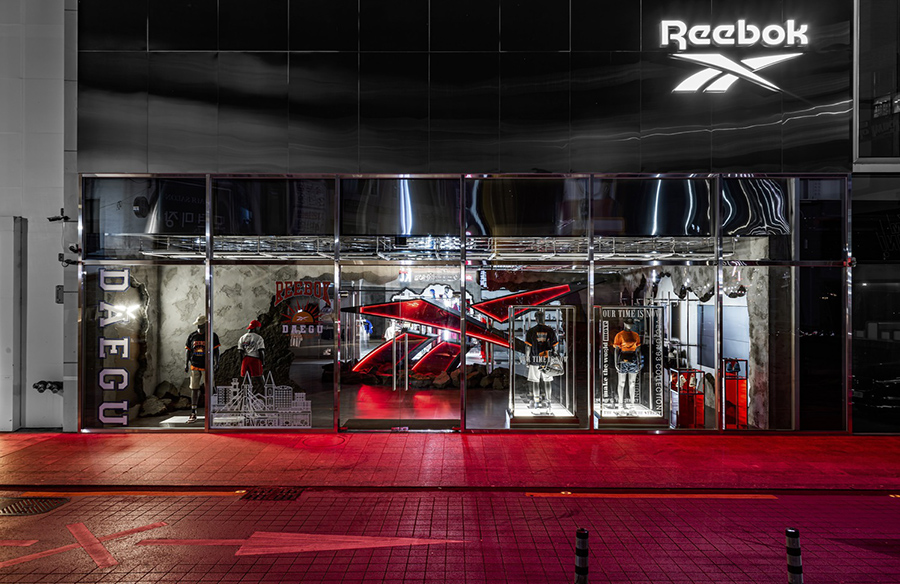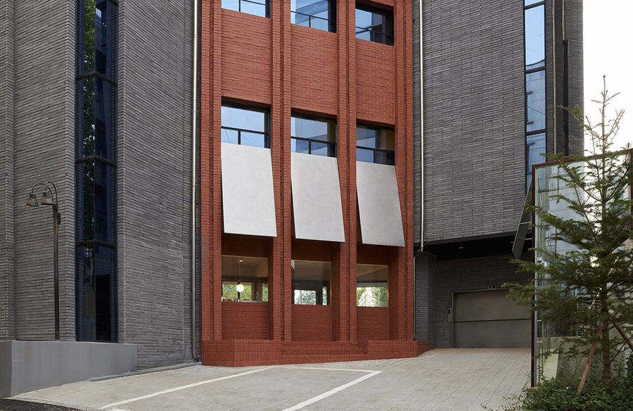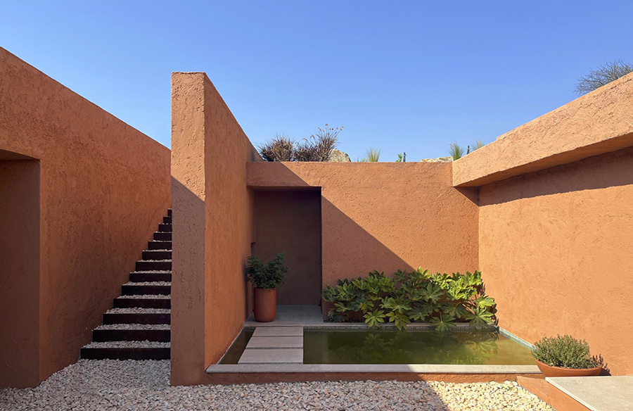Progres Architekti’s Vision: Balancing Form and Function in Technical Services Base Lysolaje
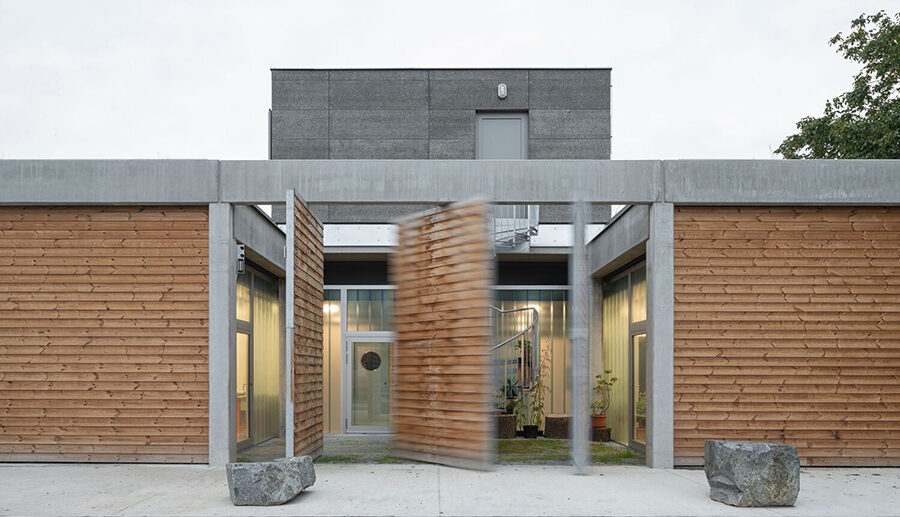
In the realm of technical buildings, the Czech Republic has often witnessed structures lacking architectural finesse. Many are characterized by distinctiveness and high costs but lack a cohesive concept and contextual integration, resulting in a missed opportunity to express unique poetics. Progres Architekti, in collaboration with Prague’s Lysolaje city district representatives, embarked on a project to redefine this narrative. Focusing on functionality, truthfulness, variability, sustainability, respect for surroundings, indoor environment quality, and educational service, they sought to create a harmonious and thoughtful result.
Harmonizing with the Landscape
To seamlessly integrate the Technical Services Base into its surroundings, the architects embedded the low-volume structure into the hillside. Establishing a dialogue with neighboring residential buildings, they rhythmically designed the facades and utilized timber on the main frontage. The building’s tranquil surface transforms dynamically during operation, with the opening and closing of various modules creating a unique visual pulse. The prefabricated concrete frame’s modular web ensures maximum variability, accommodating two operations with distinct requirements and allowing adaptability to future demands.
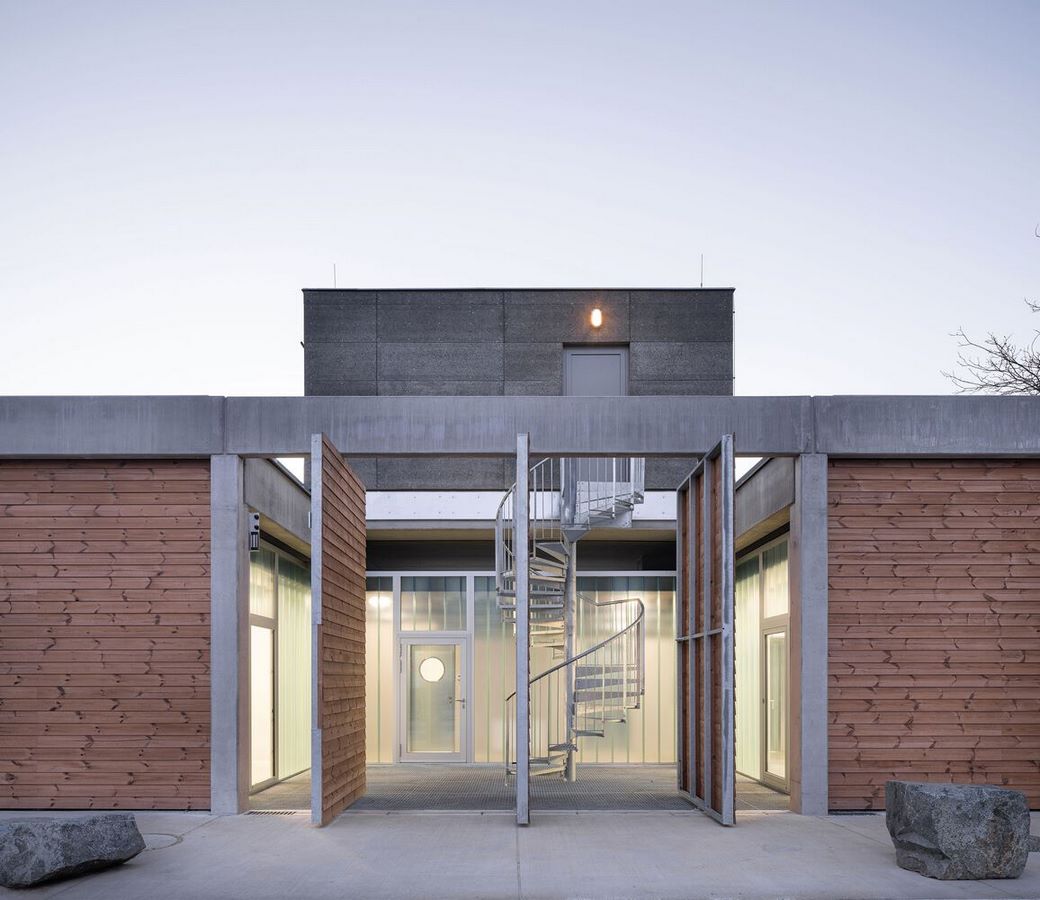
Catering to Diverse Functional Needs
The larger technical area encompasses garages for maintenance vehicles, material storage, and an indoor depot. In contrast, the crew’s smaller area necessitates distinct considerations for room size, lighting, acoustics, internal temperature, and appearance. Designed as an independent inset box of lightweight prefabricated steel construction, it hosts changing rooms, a workshop, an office, warm storage, and a lounge. This design also allocates space for the manager’s flat on the second floor, offering a reserve for future expansion.
The Role of the Entrance Atrium
At the heart of the building lies the entrance atrium, a spatial nexus connecting the structure to the street. It serves as the main entrance and a communication node, with large pivoting gills allowing adjustable openness. The glass skin of the atrium bathes the interior in soft diffused light, creating a semi-private meeting point where rain falls, grass grows, and even tomatoes are planted. Exposed structures and materials without additional covering layers contribute to the building’s authentic expression.
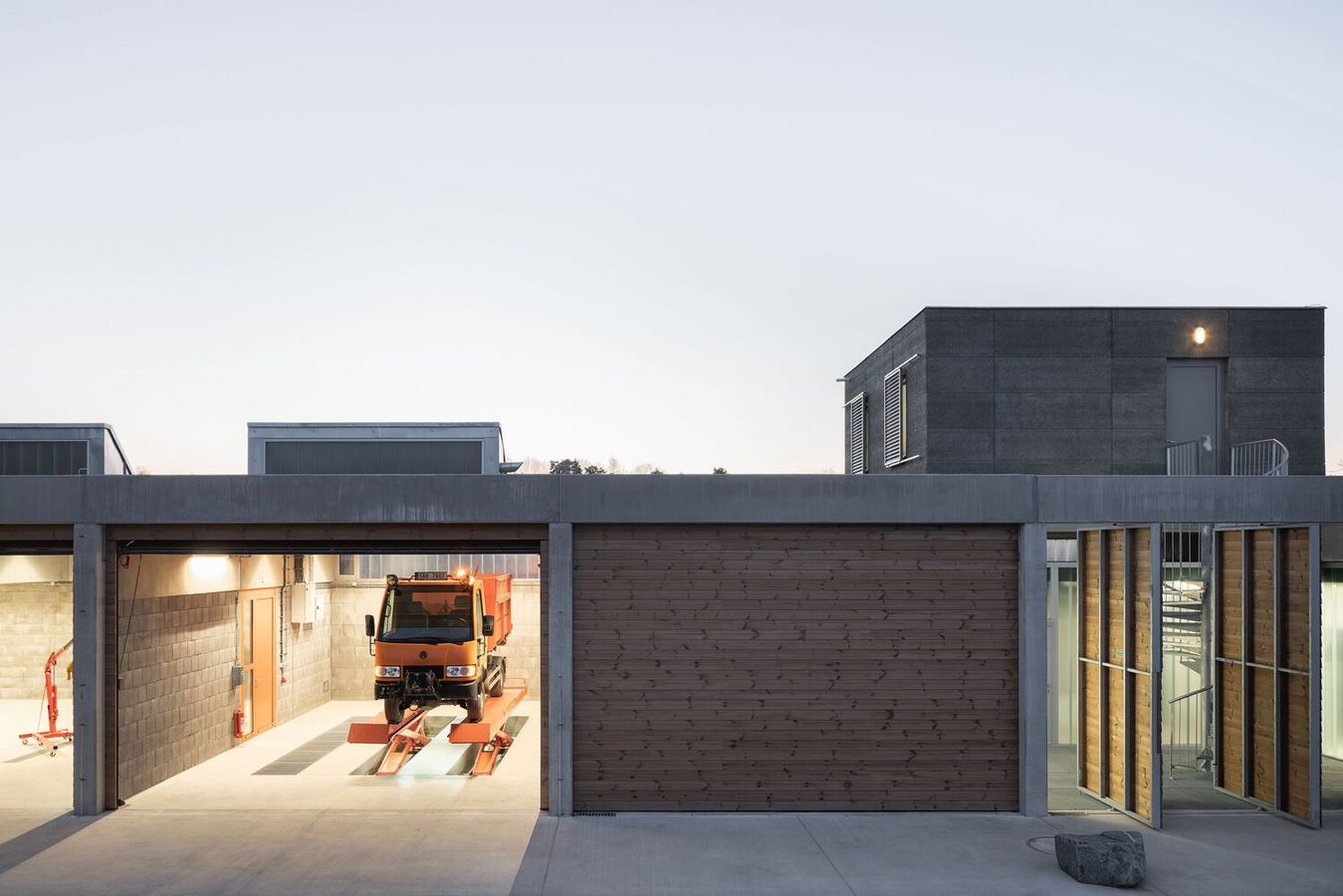
Pioneering Sustainability
Progres Architekti emphasizes sustainability and environmental responsibility, setting the energy and environmental concept before it gained widespread social relevance. The building successfully weathers the current energy crisis, setting an example for the public. Embedded in the ground, the unheated technical section maintains a stable temperature, while the heated part adheres to passive standard insulation. The heating system relies on a heat pump, and a photovoltaic power plant with battery storage on the roof powers the house and maintenance equipment. Rainwater harvesting, green roofs, natural daylight illumination, high interior acoustics, operational layout variability, and the use of durable materials contribute to the building’s longevity and environmental conscientiousness.
In essence, Progres Architekti’s Technical Services Base Lysolaje emerges as a testament to the fusion of architectural innovation and environmental stewardship, setting new standards in the realm of Czech technical buildings.
