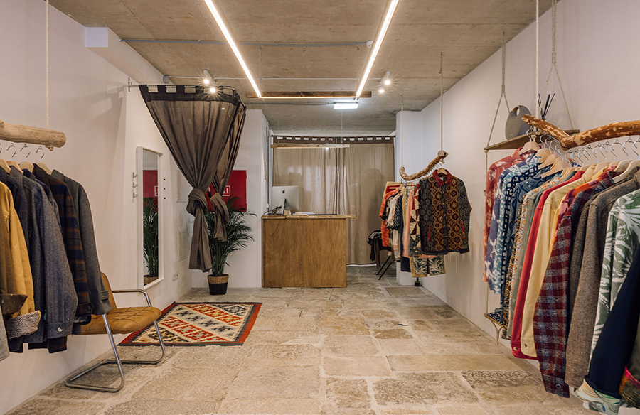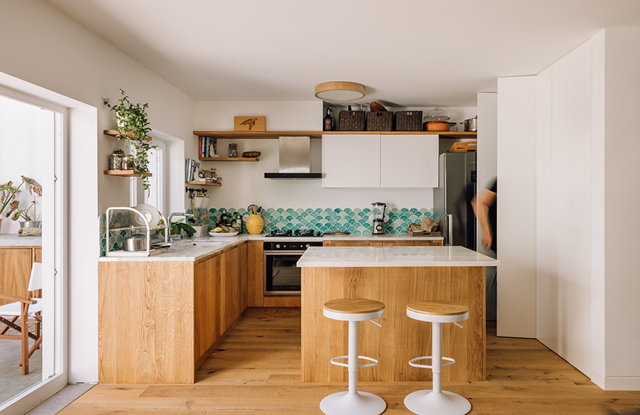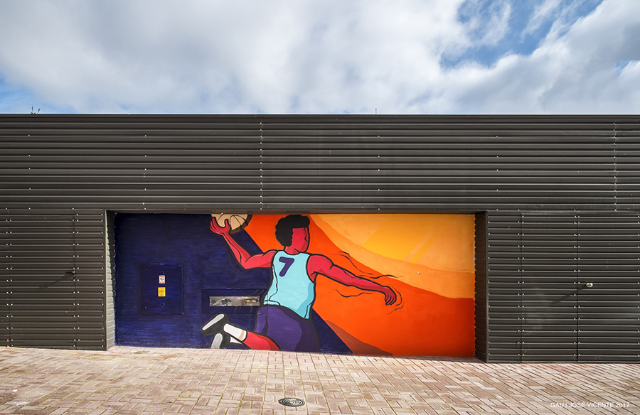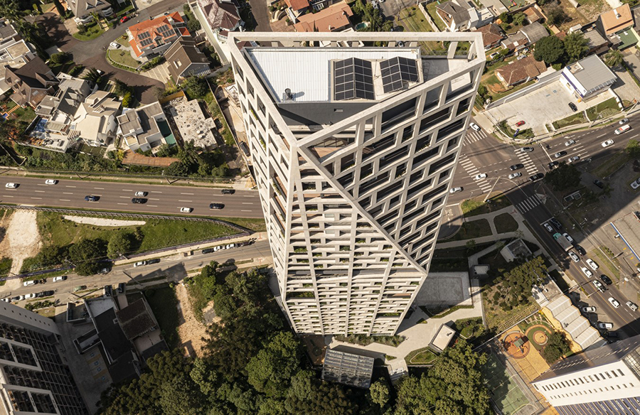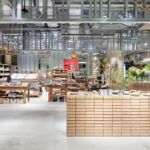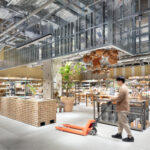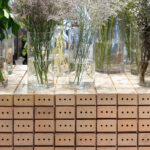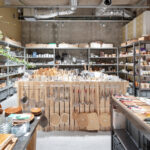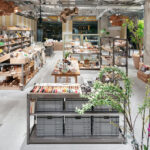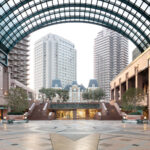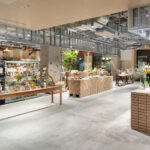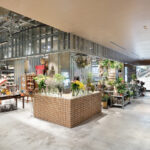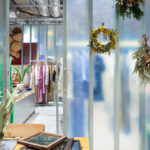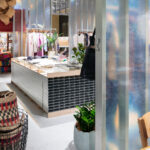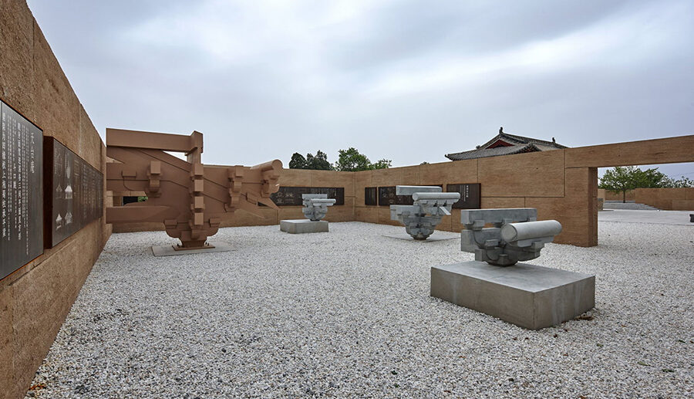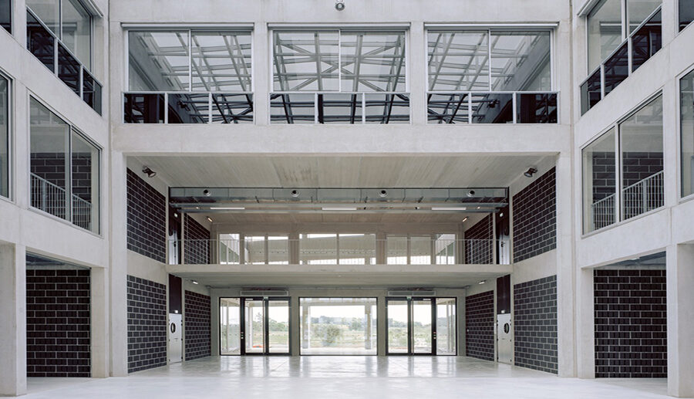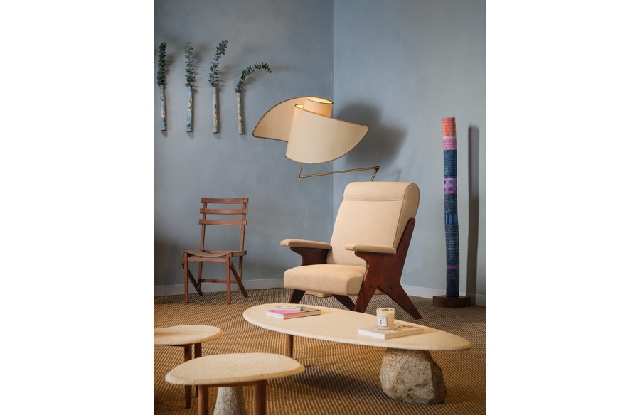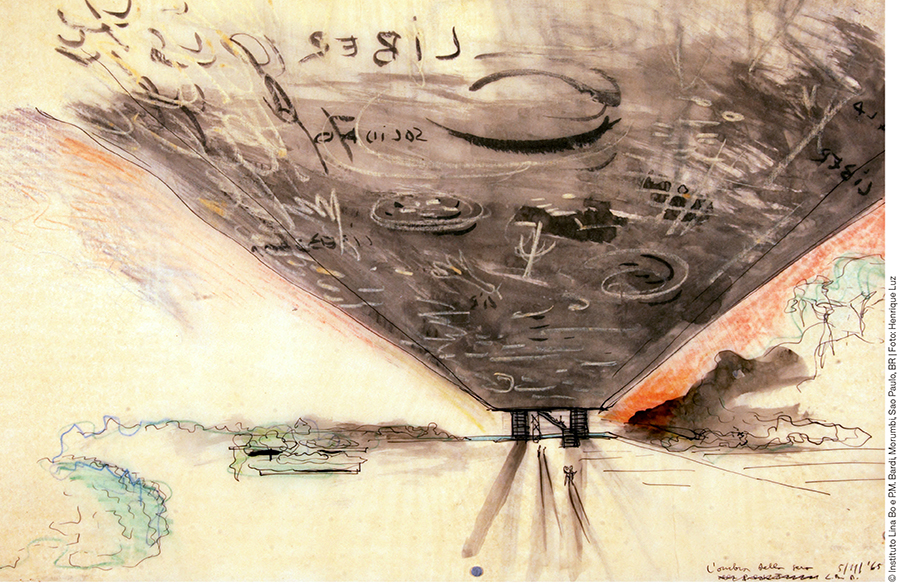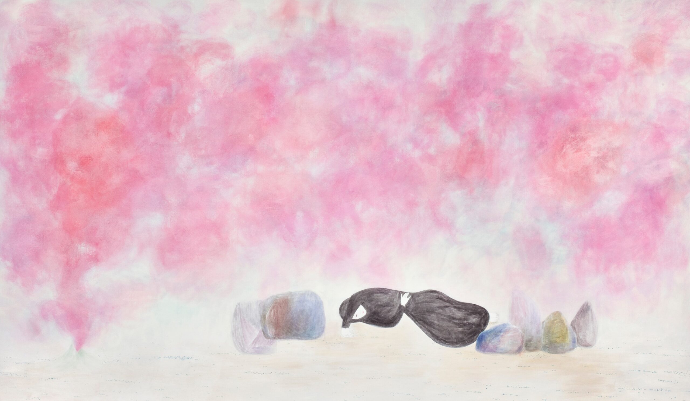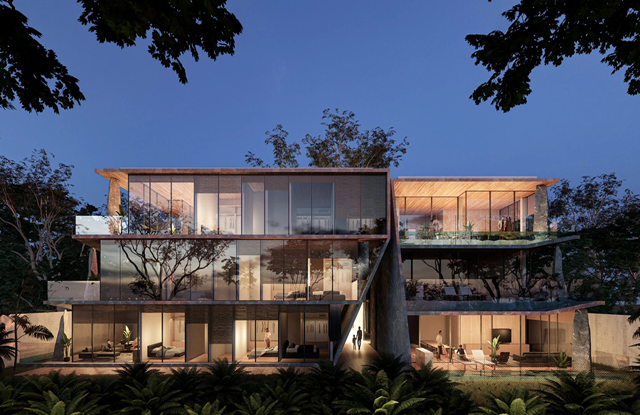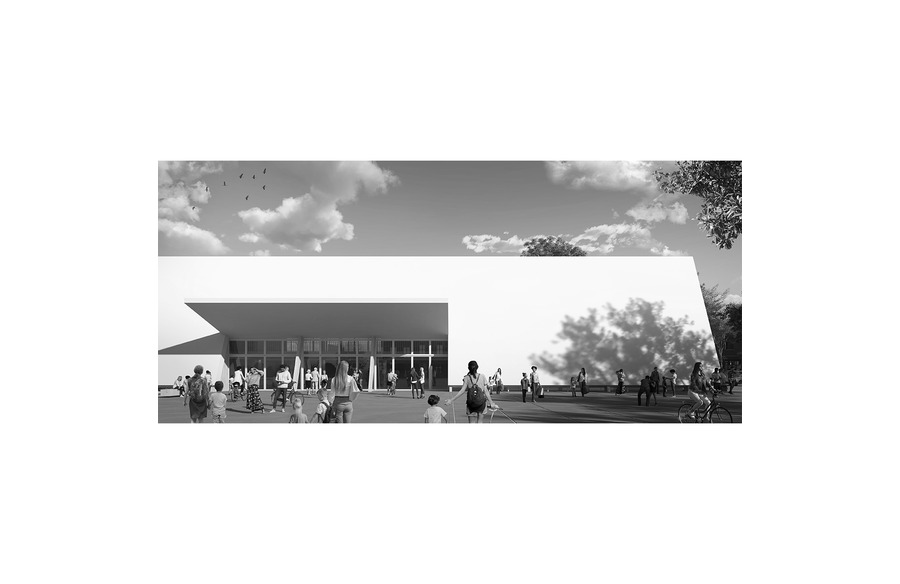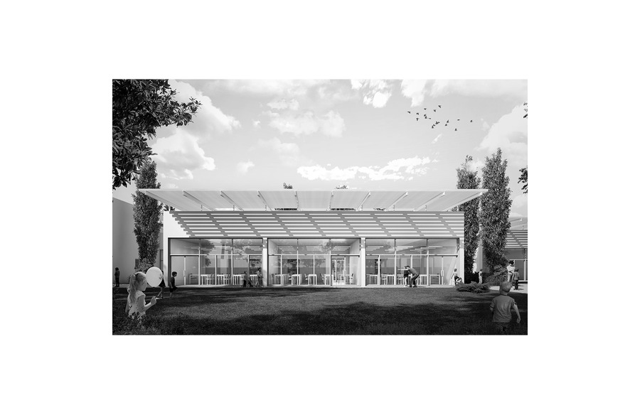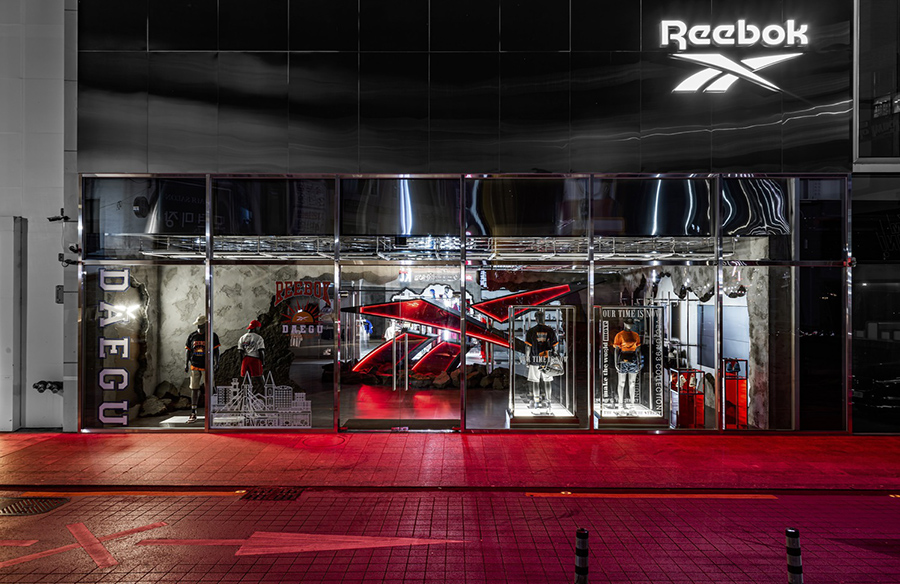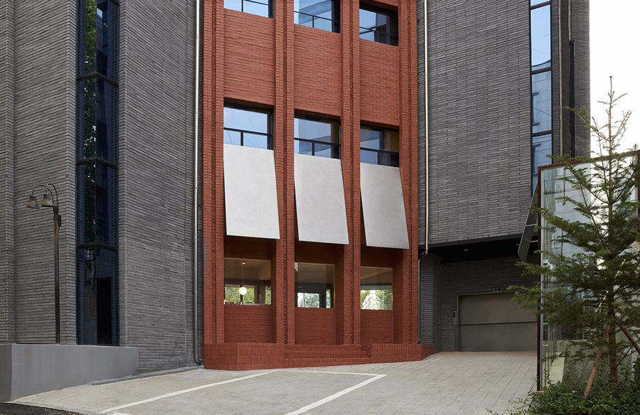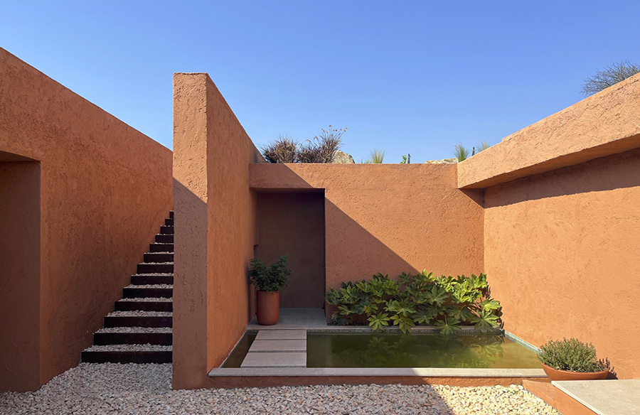A New Chapter Unveiled: TODAY’S SPECIAL Ebisu Store Redefining Retail
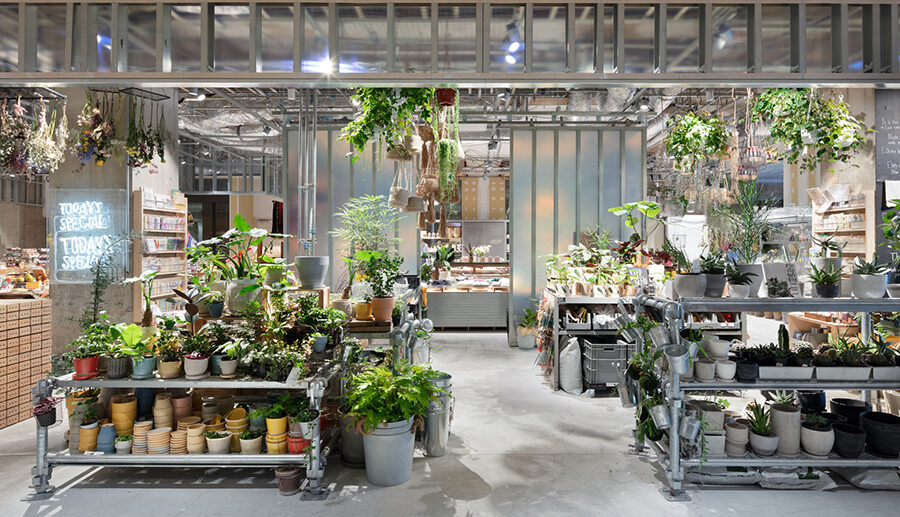
In the bustling Shibuya City of Japan, the collaborative brilliance of Jo Nagasaka and Schemata Architects gives birth to TODAY’S SPECIAL Ebisu Store. A captivating retail space designed to be a haven of simplicity, this store transcends the mundane, offering an everyday atmosphere with the thrill of a unique, once-in-a-lifetime encounter.
A Prelude to Anticipation
Before even setting foot inside, TODAY’S SPECIAL Ebisu Store instills a sense of anticipation in visitors. The allure lies in the prospect of finding that elusive item, sparking excitement with the thought, “Maybe they have what I’ve been searching for.” It goes beyond the ordinary, making patrons feel, “Perhaps this is exactly what I truly desired.”
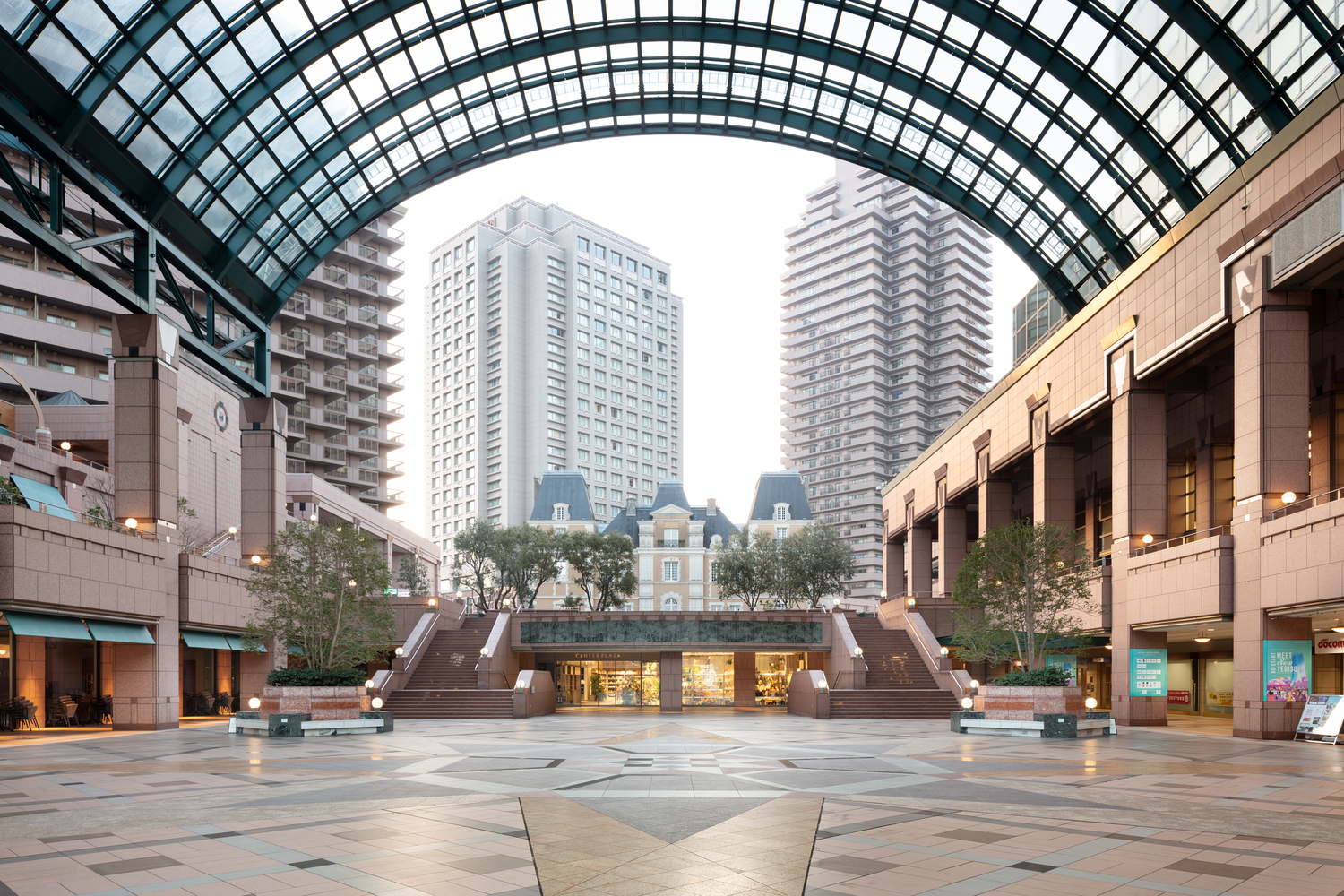
Design Philosophy: Breaking Barriers
The interior design deliberately disrupts the conventional boundaries, embracing fixtures of varied textures, heights, and sizes. This intentional mix creates a fluid sense of circulation, introducing elements typically concealed behind the scenes to the forefront. The result is an atmosphere reminiscent of a vibrant marketplace, alive with movement and energy, akin to the spirited ambiance of a marché.
Deconstructing to Showcase Raw Beauty
Remaining true to the ethos of Today’s Special stores, the Ebisu location follows the path of deconstruction. Stripping away the flimsy infill, the design accentuates the skeletal structure, celebrating the non-decorative nature and raw materiality of the space. It invites patrons to connect with the essence of the store, moving away from excessive embellishments.
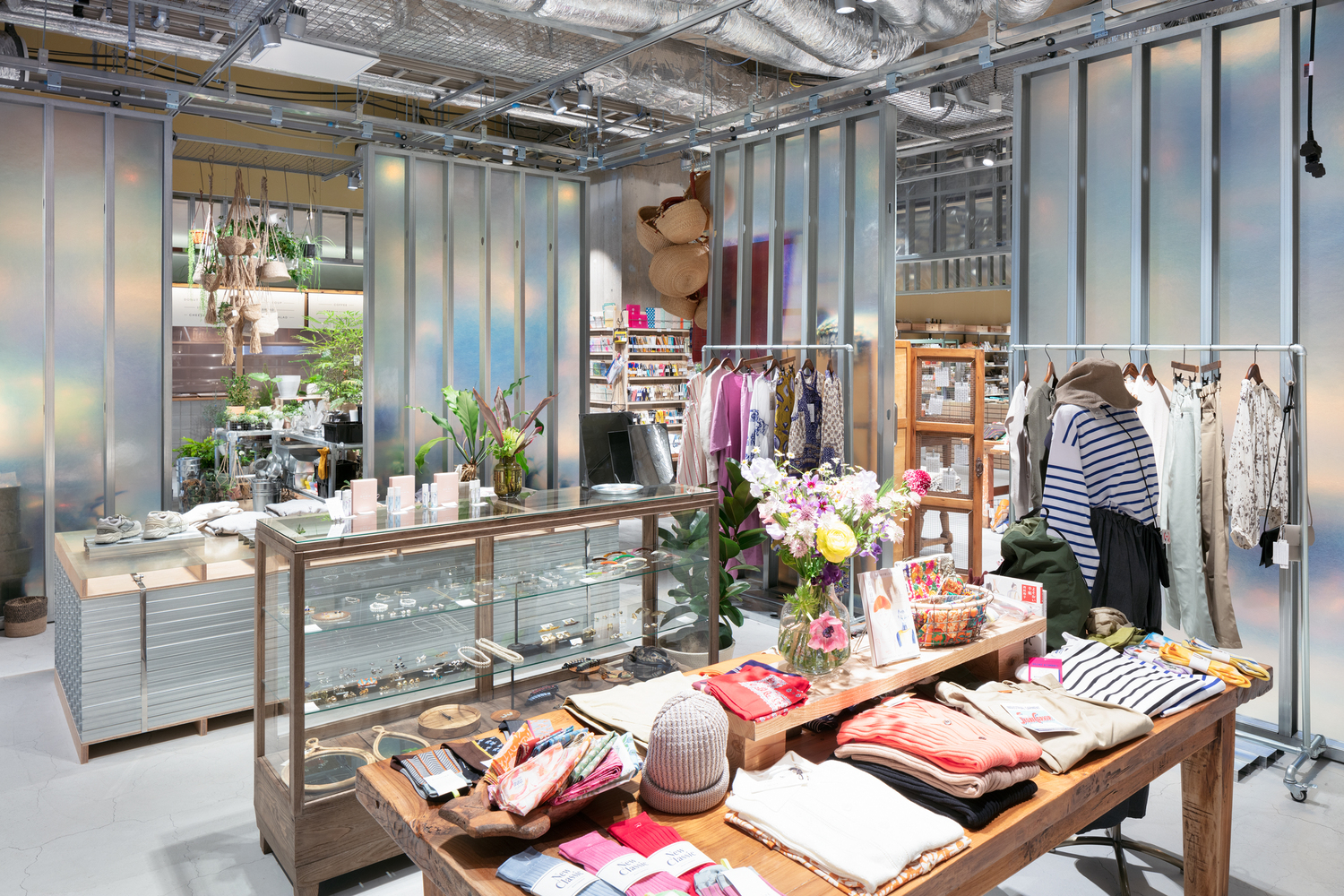
Innovative Solutions for Ebisu
The unique challenges of the Ebisu store, particularly the requirement for smokeproof hanging walls due to the store’s size and the shared building space, inspired innovative solutions. The architects opted for a minimalist approach, utilizing LGS (light gauge steel) framing in conjunction with smokeproof sheeting. This not only addressed the functional need but also became a key aesthetic element, defining the space.
Elements of Distinction: LGS and Stacked Brick Counters
The concept of using light LGS as a prominent design element underscores the smokeproof hanging walls, becoming an integral part of the spatial narrative. Additionally, stacked brick counters further enhance the tactile and visual appeal, adding a layer of distinctive character to specific areas within the store.
As TODAY’S SPECIAL Ebisu Store opens its doors, it unveils a retail realm that seamlessly blends everyday simplicity with the promise of extraordinary discoveries. The collaborative vision of Jo Nagasaka and Schemata Architects transforms this space into a dynamic, anticipatory haven, where each visit holds the potential for a unique and memorable encounter.
