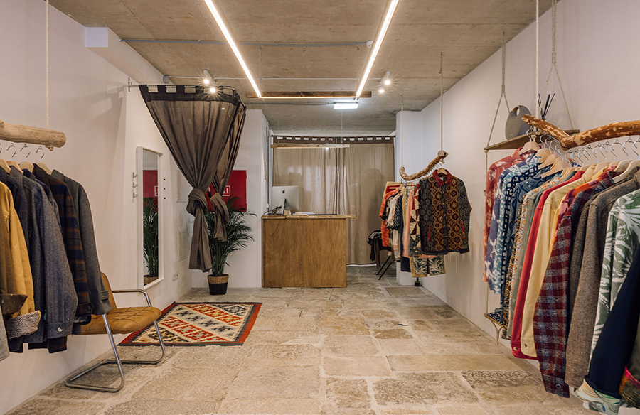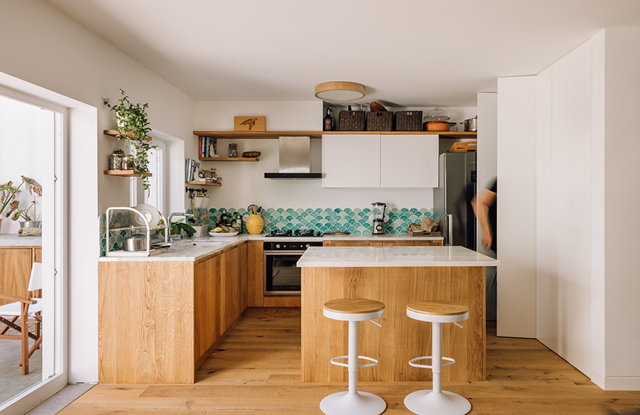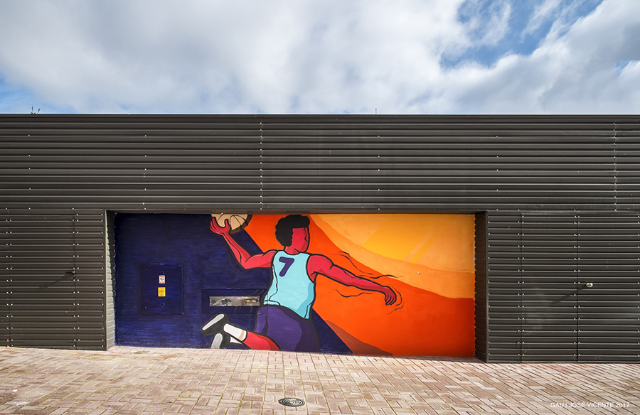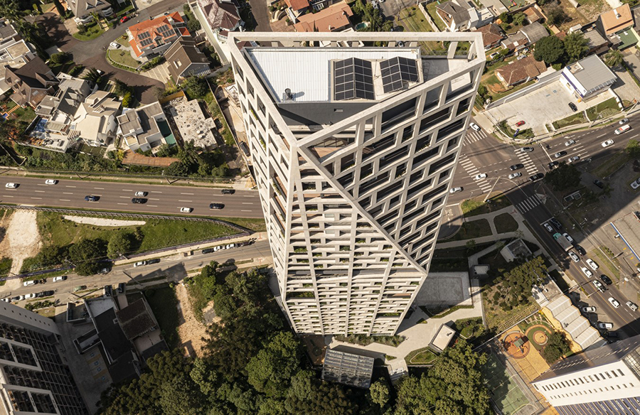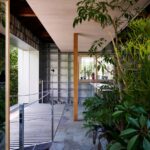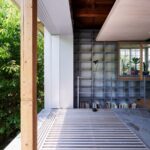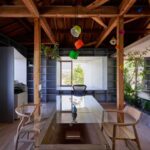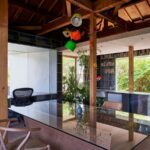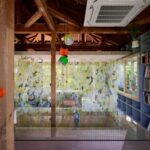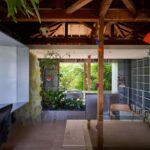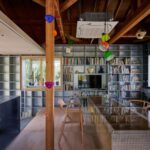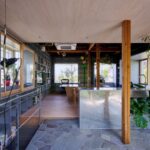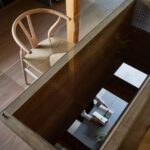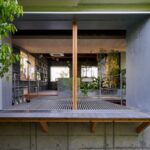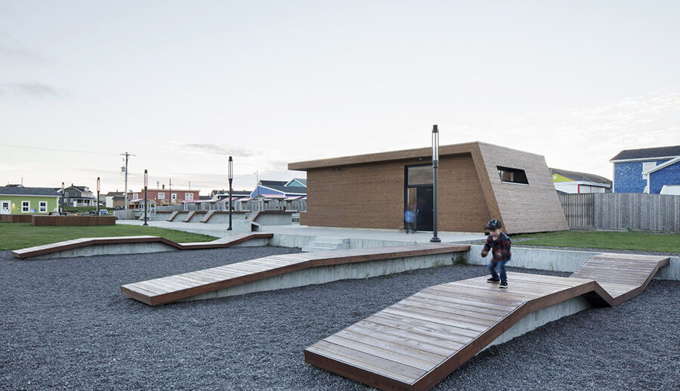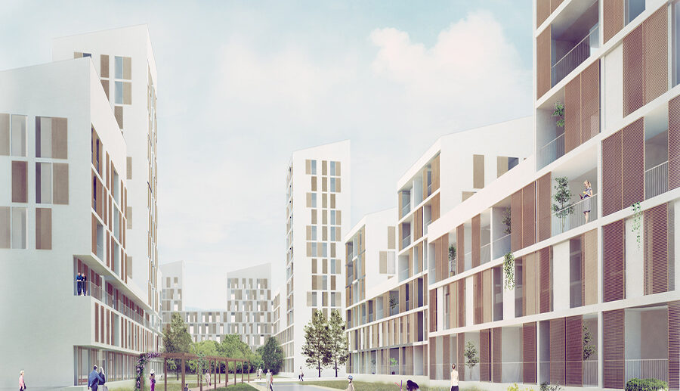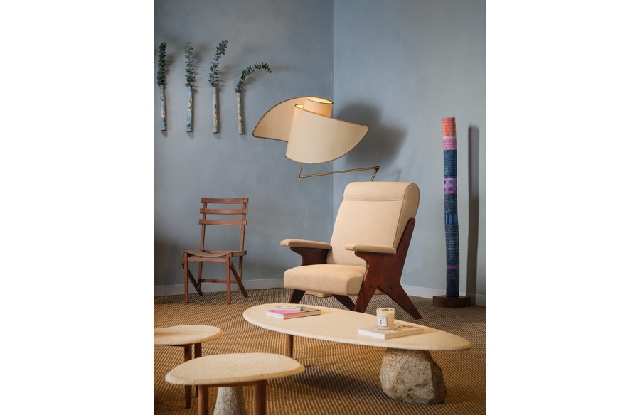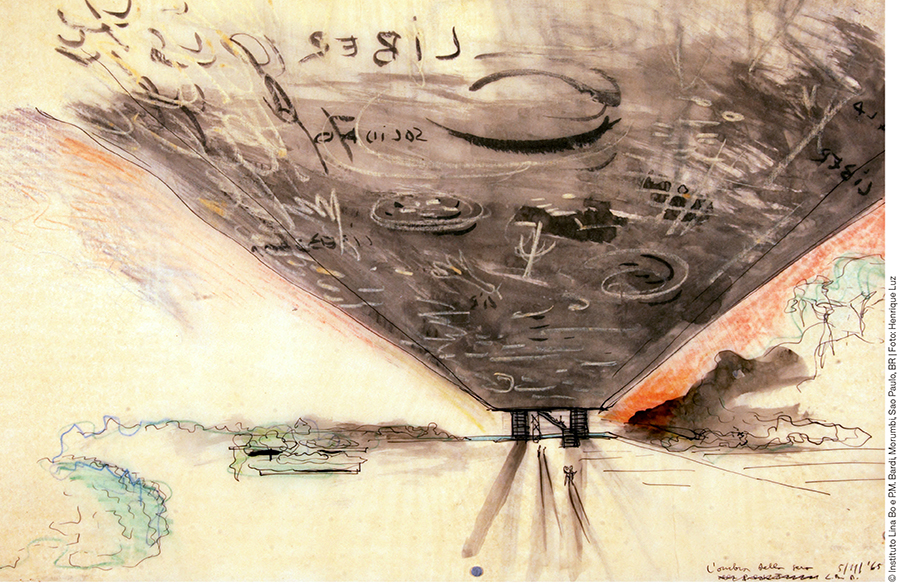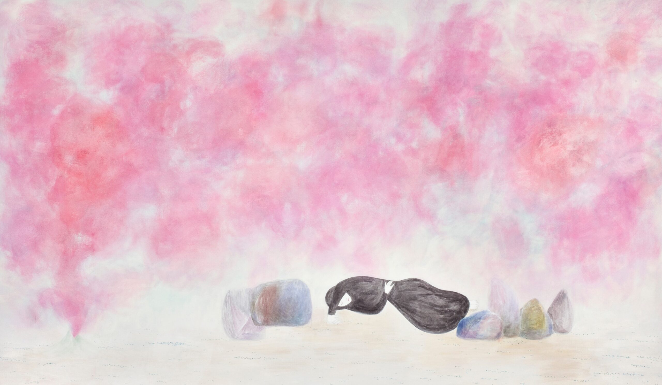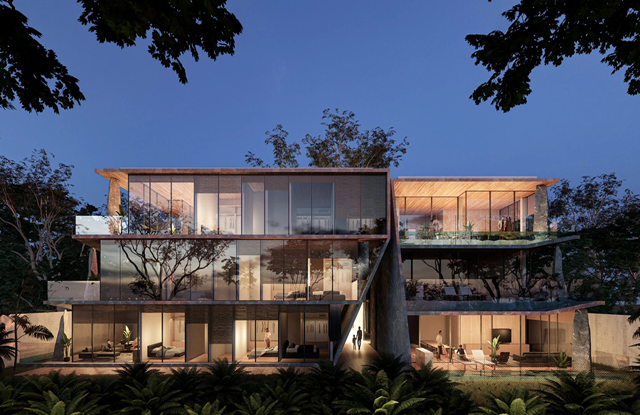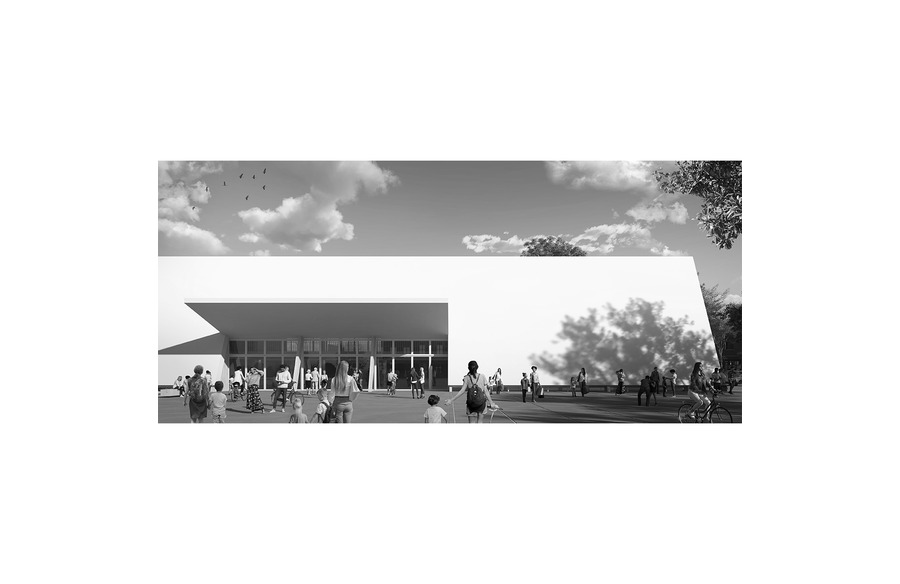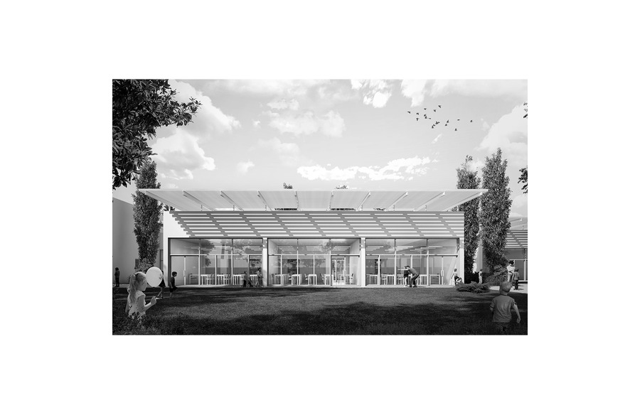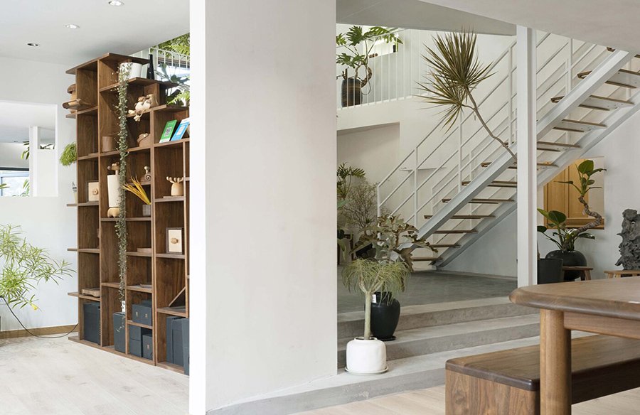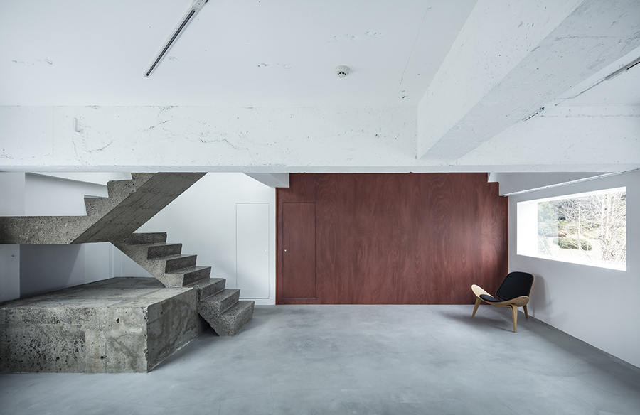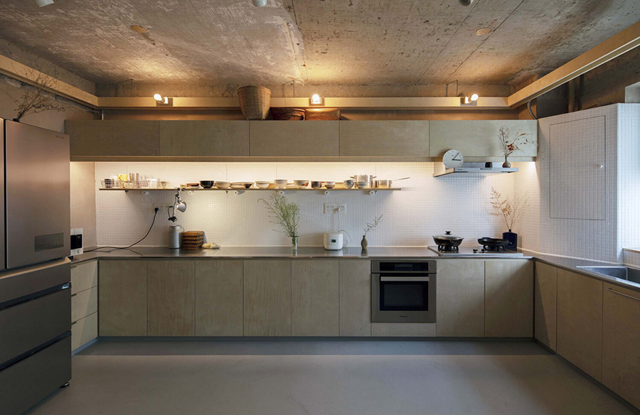Transforming Spaces Office in Yao by OHArchitecture
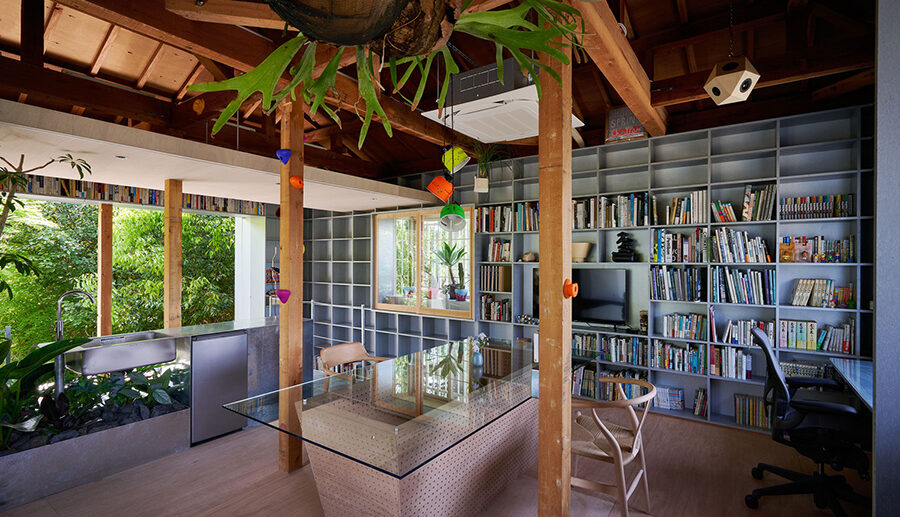
Embracing Nature’s Canvas
OHArchitecture’s Office in Yao, nestled in the picturesque landscapes of Japan, stands as a testament to the harmonious integration of architecture with nature. Lead Architect Okuda Kosuke spearheads this adaptive reuse project, breathing new life into a two-story wooden office enveloped by captivating scenery.

Harnessing Architectural Devices
The existing building boasts numerous bay windows, architectural elements that bridge the interior and exterior realms. These windows serve as conduits, inviting the natural beauty of the surroundings into the office space, blurring the boundaries between inside and out.
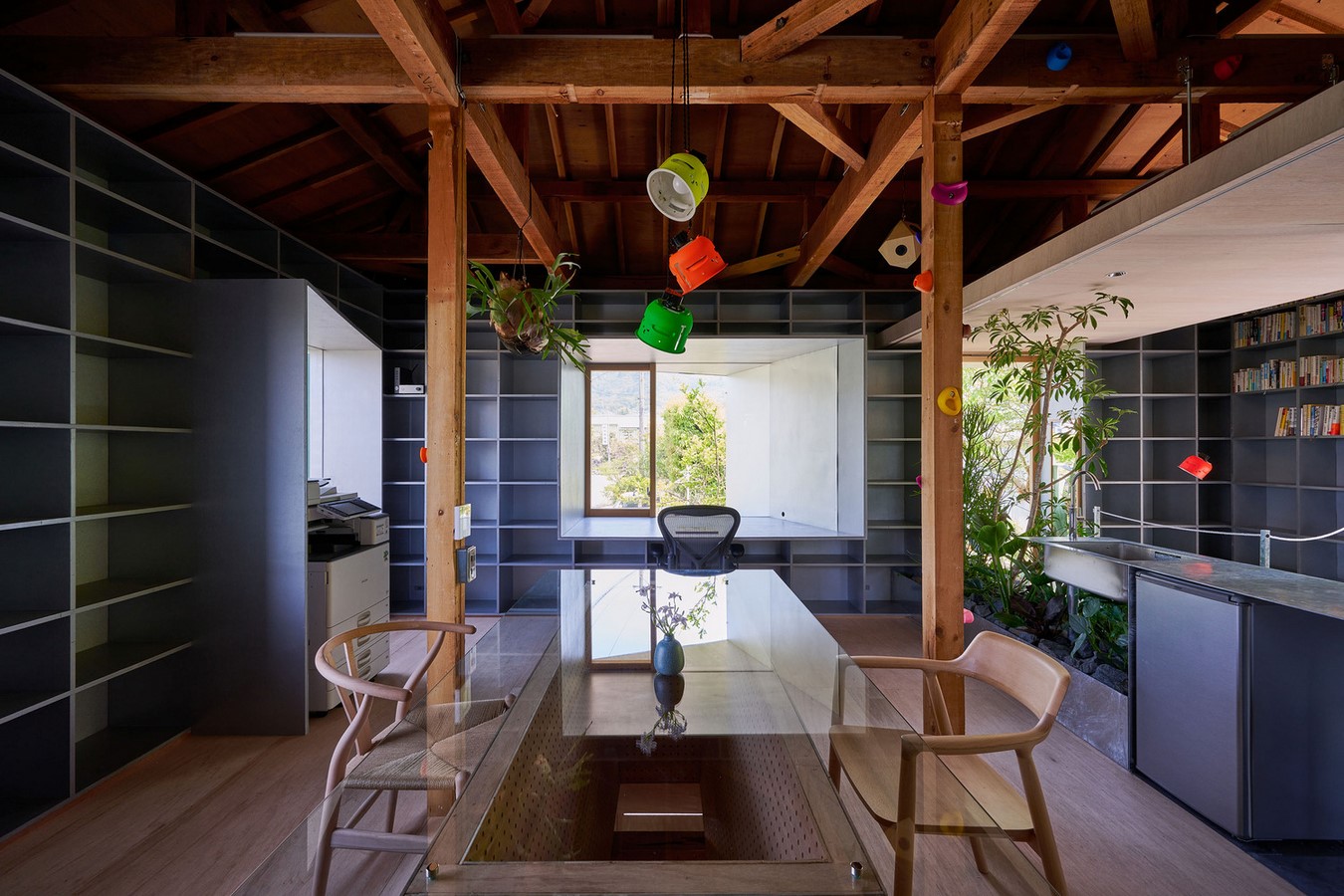
Rethinking Spatial Design
The challenge lay in transcending the conventional role of bay windows and infusing them with transformative potential. Rather than merely extending interior spaces outward, OHArchitecture sought to reimagine these openings as portals for immersive experiences, where the outside world infiltrates the office environment.
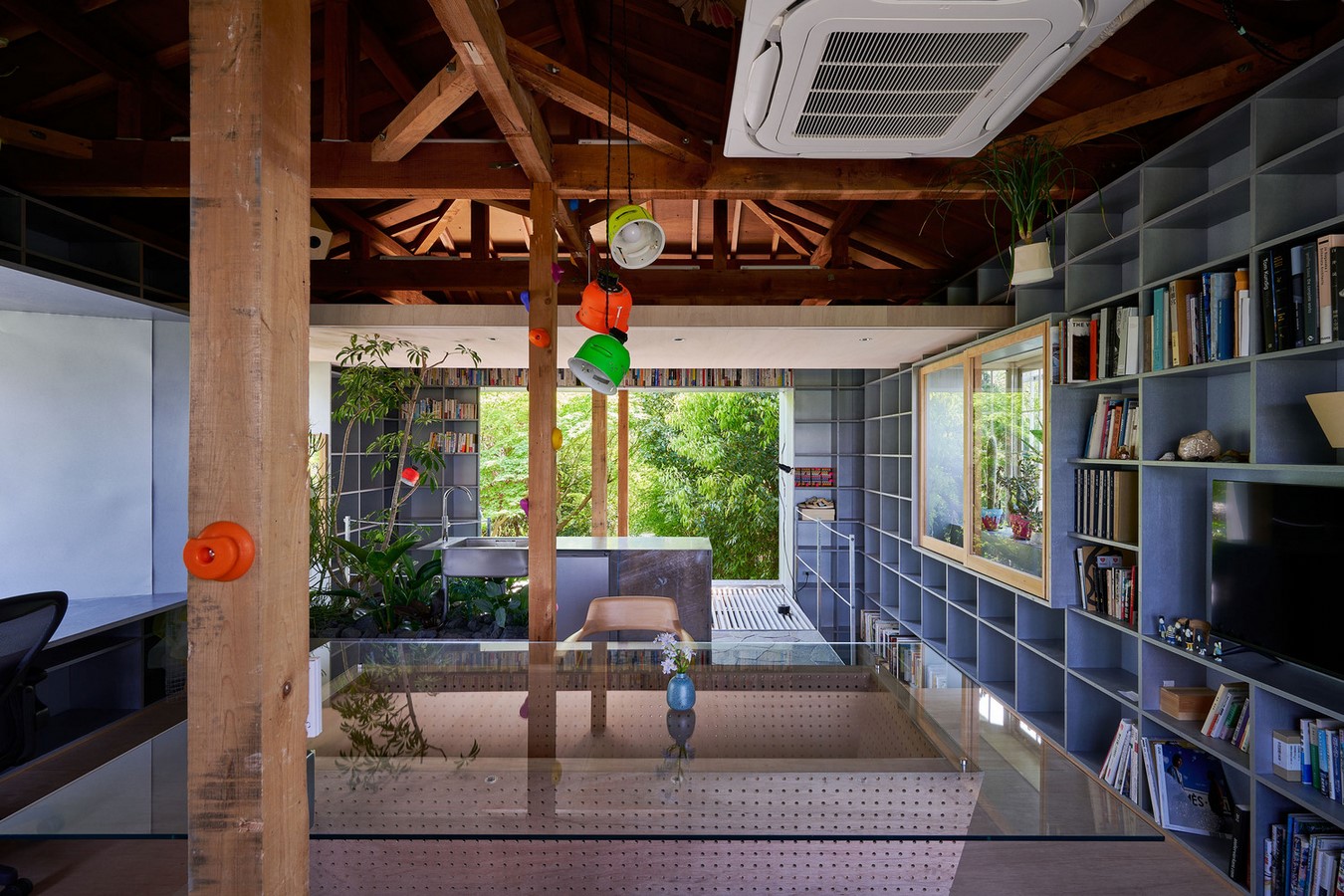
Introducing the “Intrude Window”
Enter the concept of the “intrude window” – a paradigm shift where the focus shifts from expanding the interior to embracing the exterior. Each window becomes a gateway, seamlessly merging the indoor and outdoor realms, fostering a deep connection with nature throughout the office space.

Immersive Environments
Through meticulous design, the Office in Yao becomes an immersive sanctuary, where every corner offers a unique encounter with the surrounding landscape. From captivating vistas to tranquil retreats, the office becomes a haven for creativity, perfectly suited for those who find solace and inspiration in the embrace of nature.
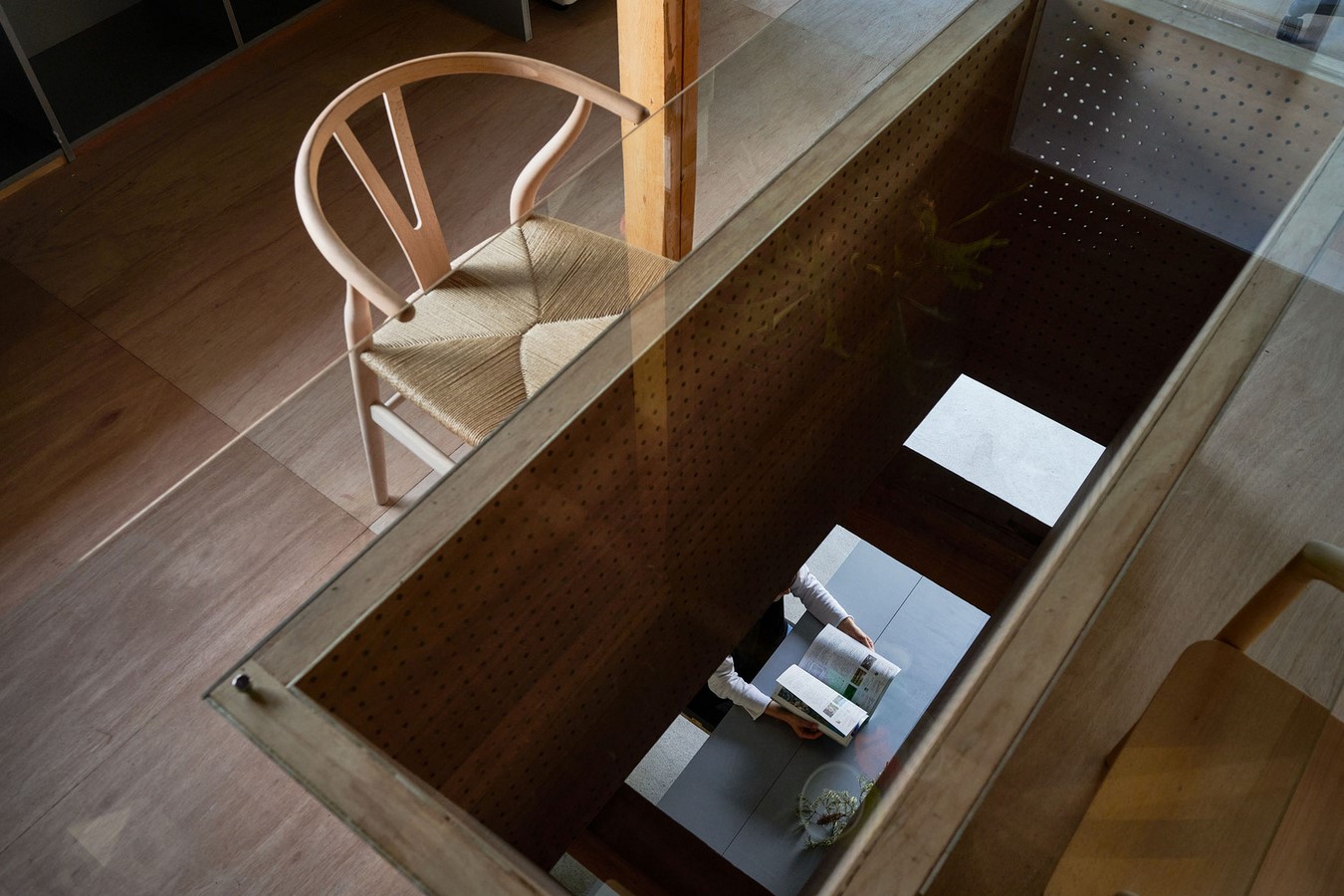

A Gardener’s Dream
For gardeners, the Office in Yao transcends the conventional workspace, offering a canvas where nature and creativity converge. It’s a space where the boundaries between the office and the garden blur, fostering a symbiotic relationship between work and the natural world.
