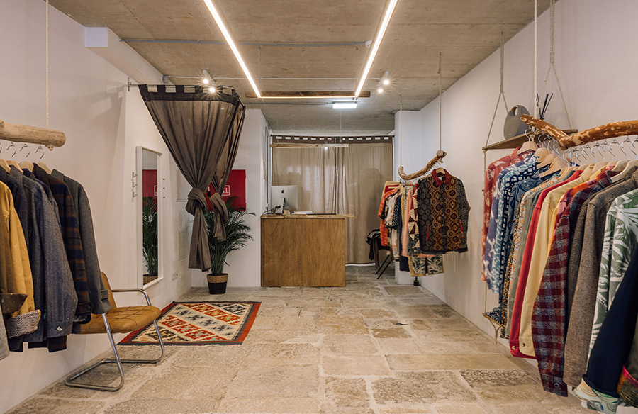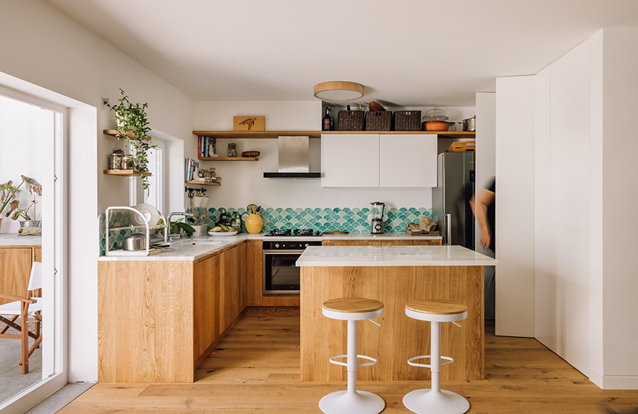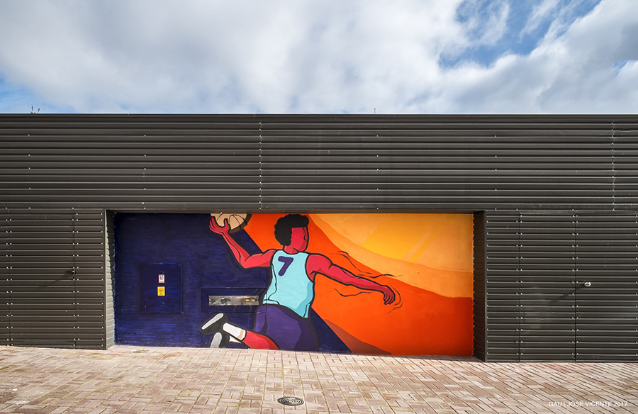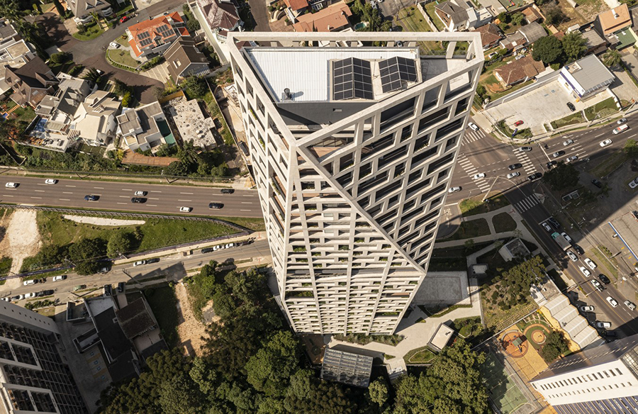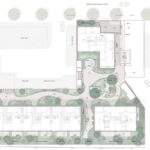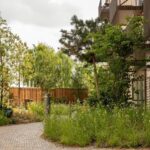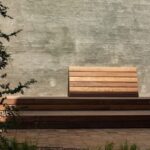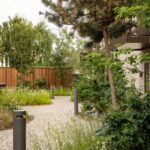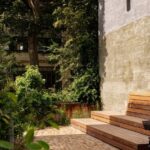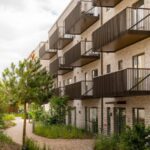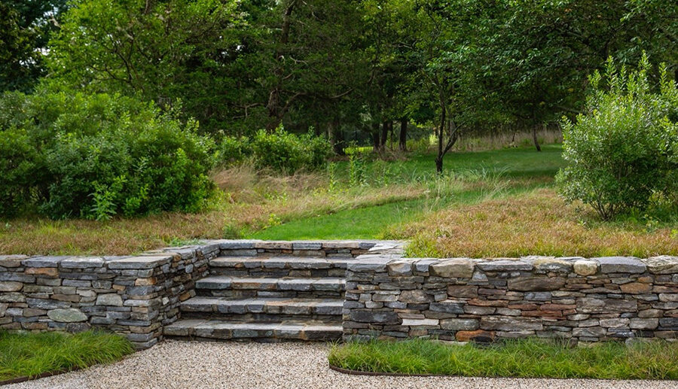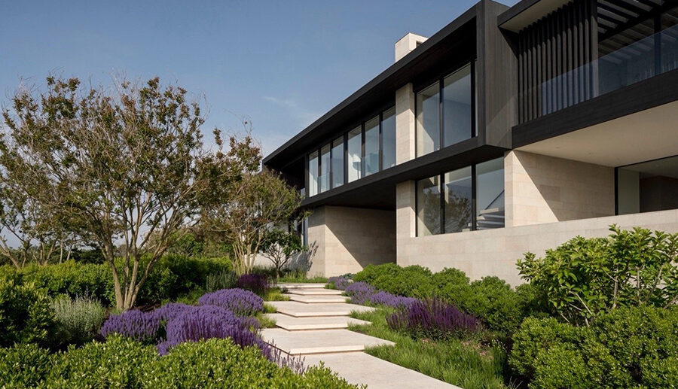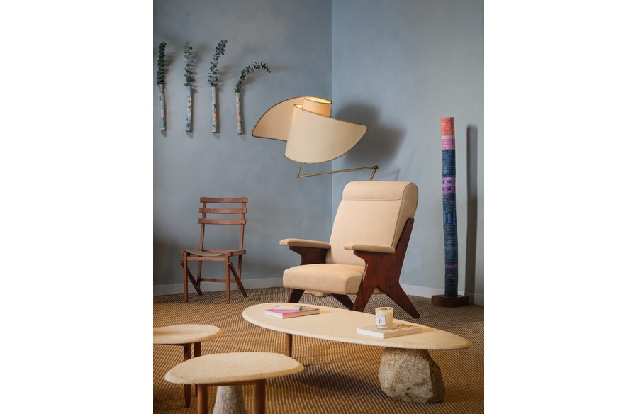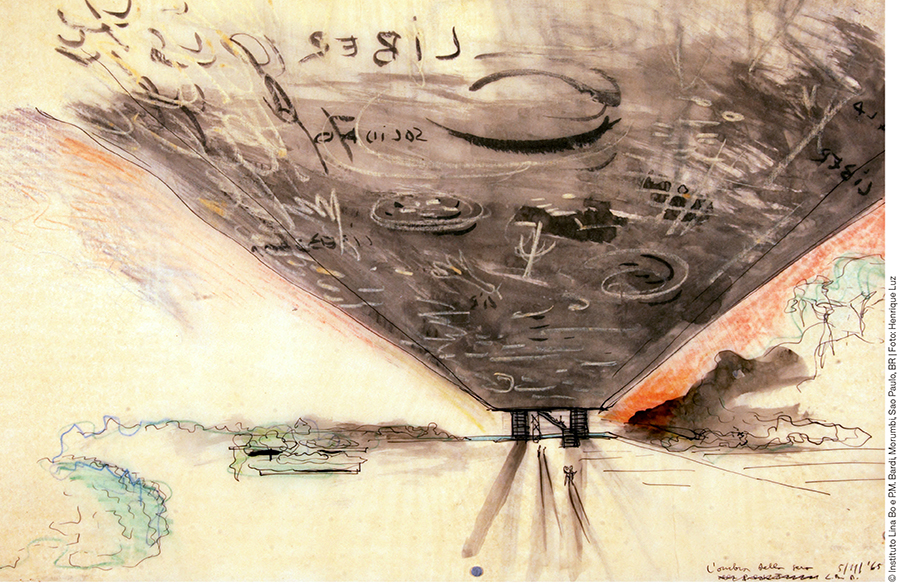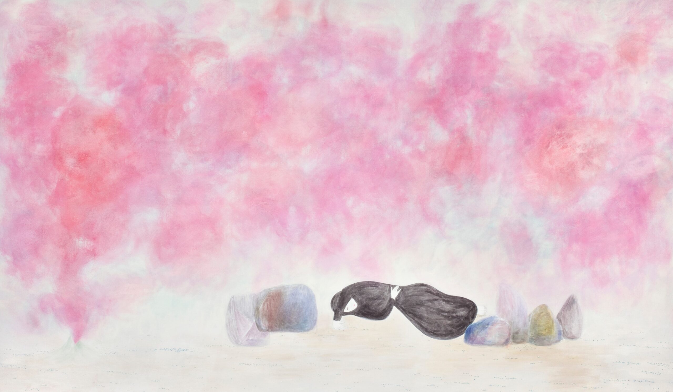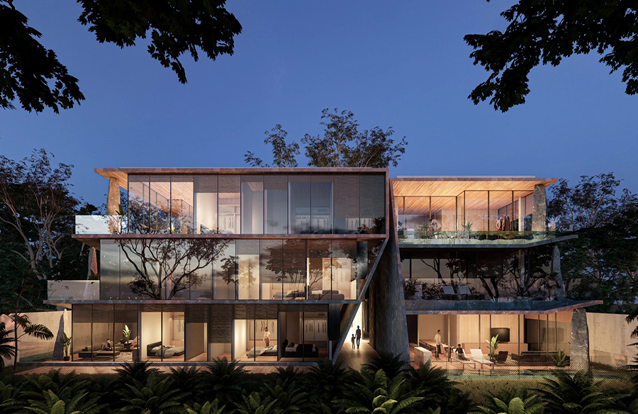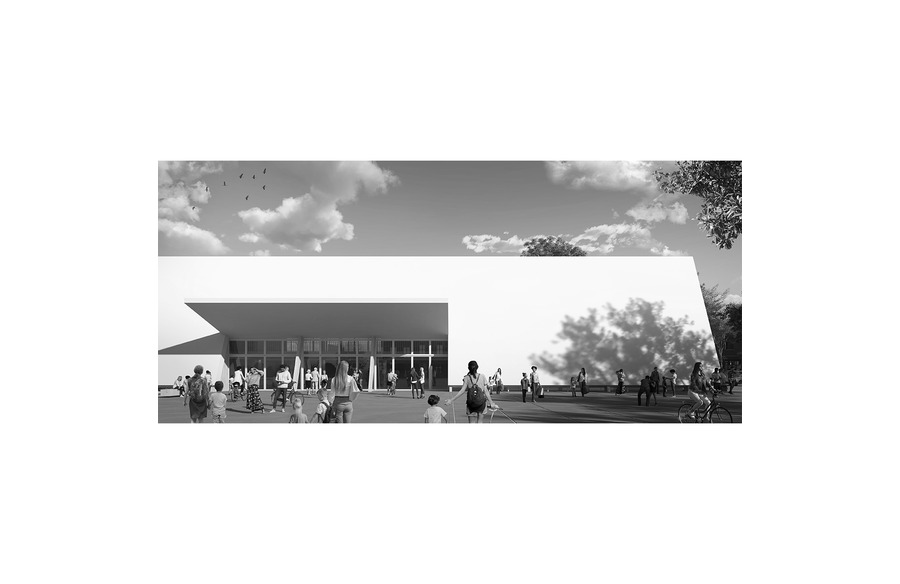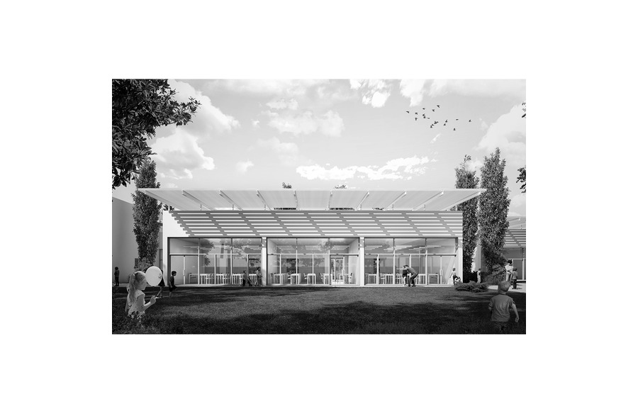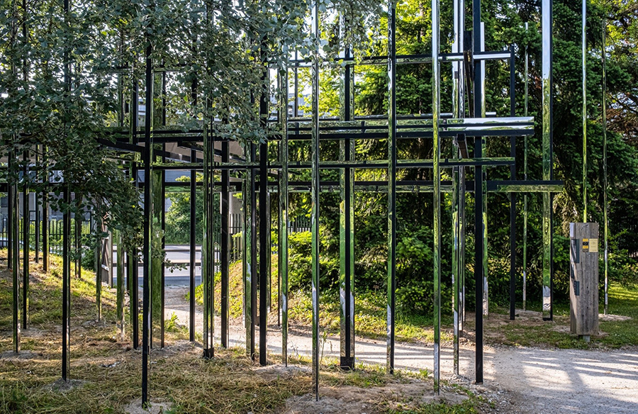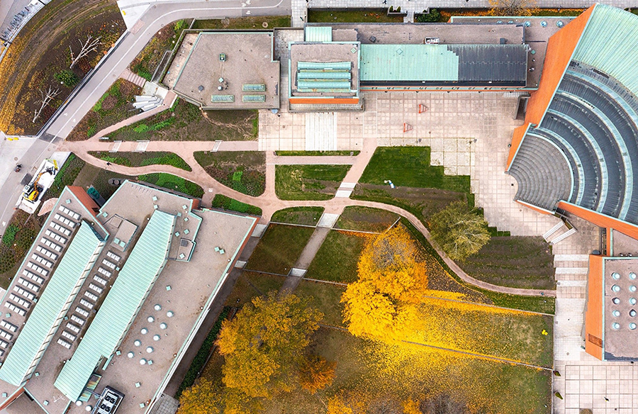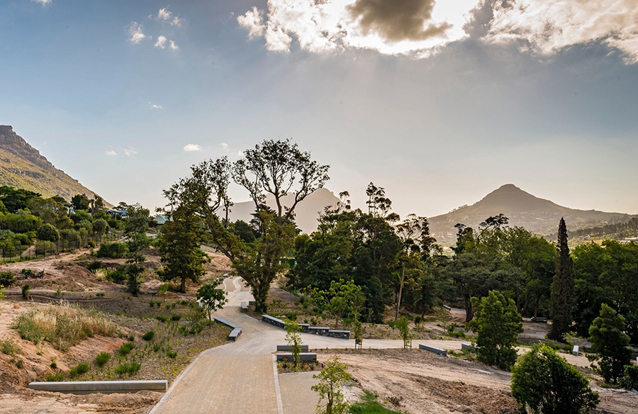Creating a Harmonious Courtyard: Bernhard Bangs Allé
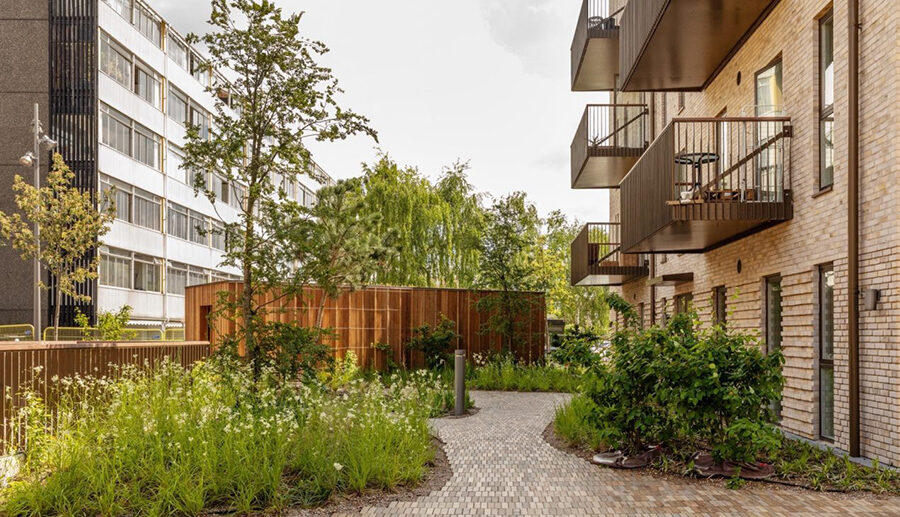
Bernhard Bangs Allé 17 in Frederiksberg is home to 46 residential units spread across three buildings. With a spacious underground parking facility and communal gardens atop the parking deck, the complex offers a unique living experience. The centerpiece of this development is the beautifully designed courtyard garden by MASU Planning.
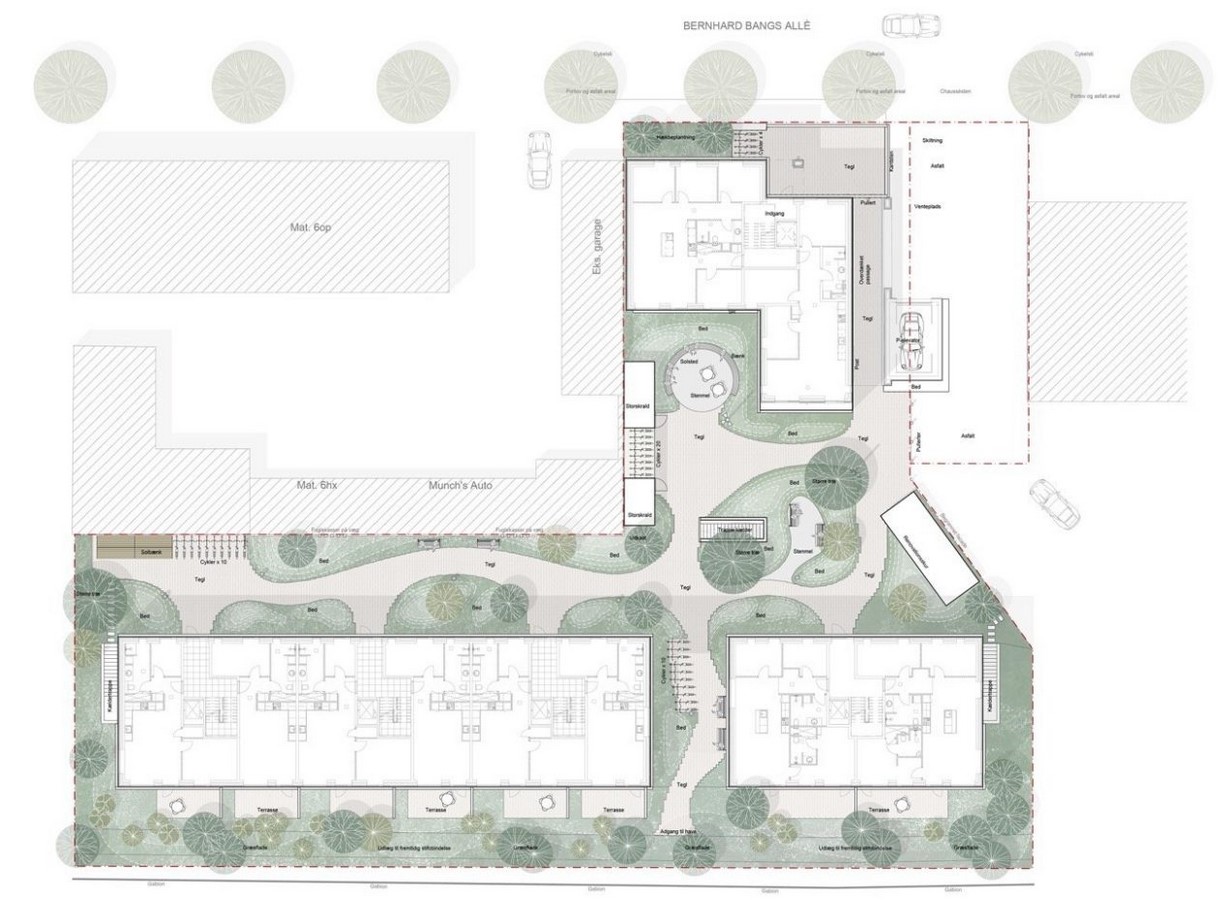
Maximizing Space and Leisure
MASU Planning has transformed the long, narrow, shaded space into a stunning courtyard with multiple leisure pockets. The design strategically places seating areas to capture sunlight, ensuring residents can enjoy the courtyard throughout the day. A long wooden bench against a warm wall creates a sunny corner, inviting residents to relax and soak in the sunlight.
Intimate Atmosphere and Lush Plantings
As you wander through the courtyard, a tile-paved path winds its way through the space, leading to entrances and intimate areas surrounded by perennial plantings. The high-quality brick-paved walkway, adorned with warm yellow and grey tones, adds to the inviting atmosphere. Rich planting beds along the facades and at the courtyard’s center create a lush environment, offering diverse textures and sensory experiences year-round.
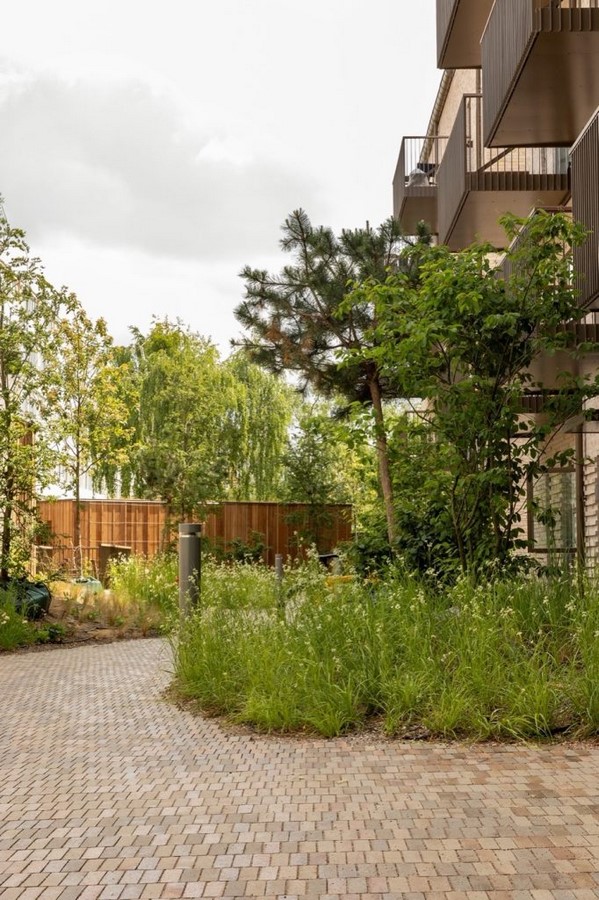
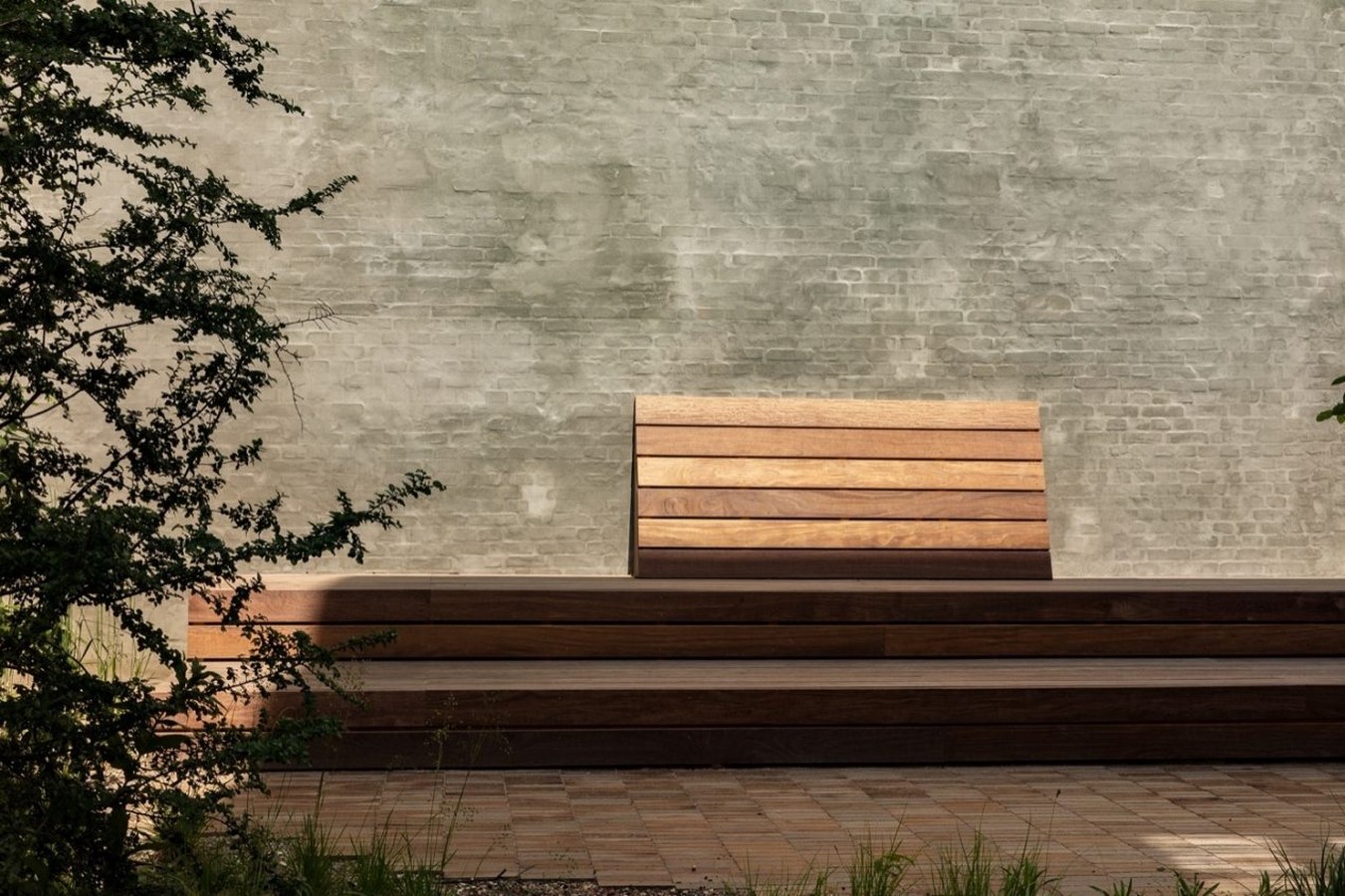
Integration of Greenery and Habitat
The courtyard design incorporates birdhouses and climbing plants on nearby building facades, further enhancing the greenery and biodiversity of the area. Over time, as the vegetation grows, it will contribute to a more vibrant and ecologically rich environment, attracting birds and insects while adding to the overall beauty of the space.
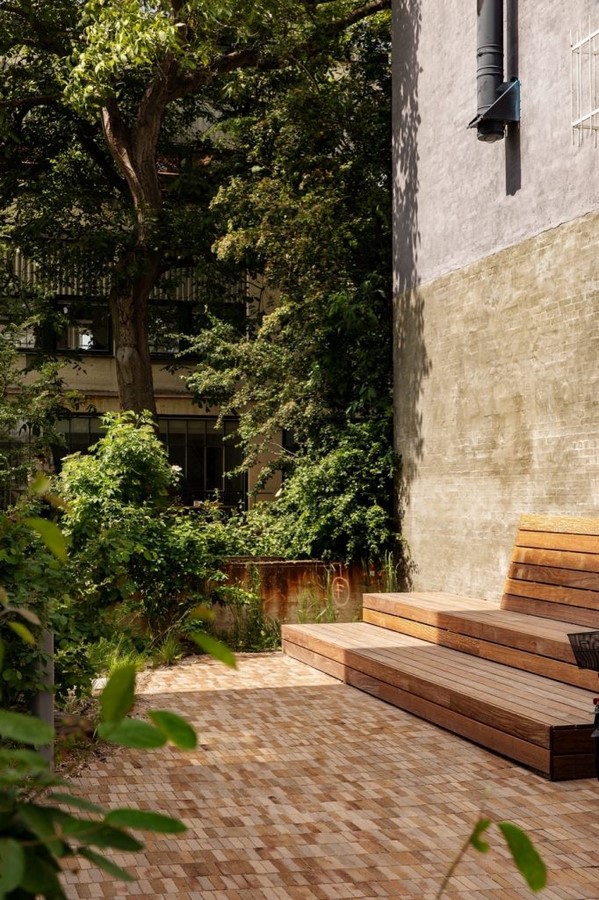
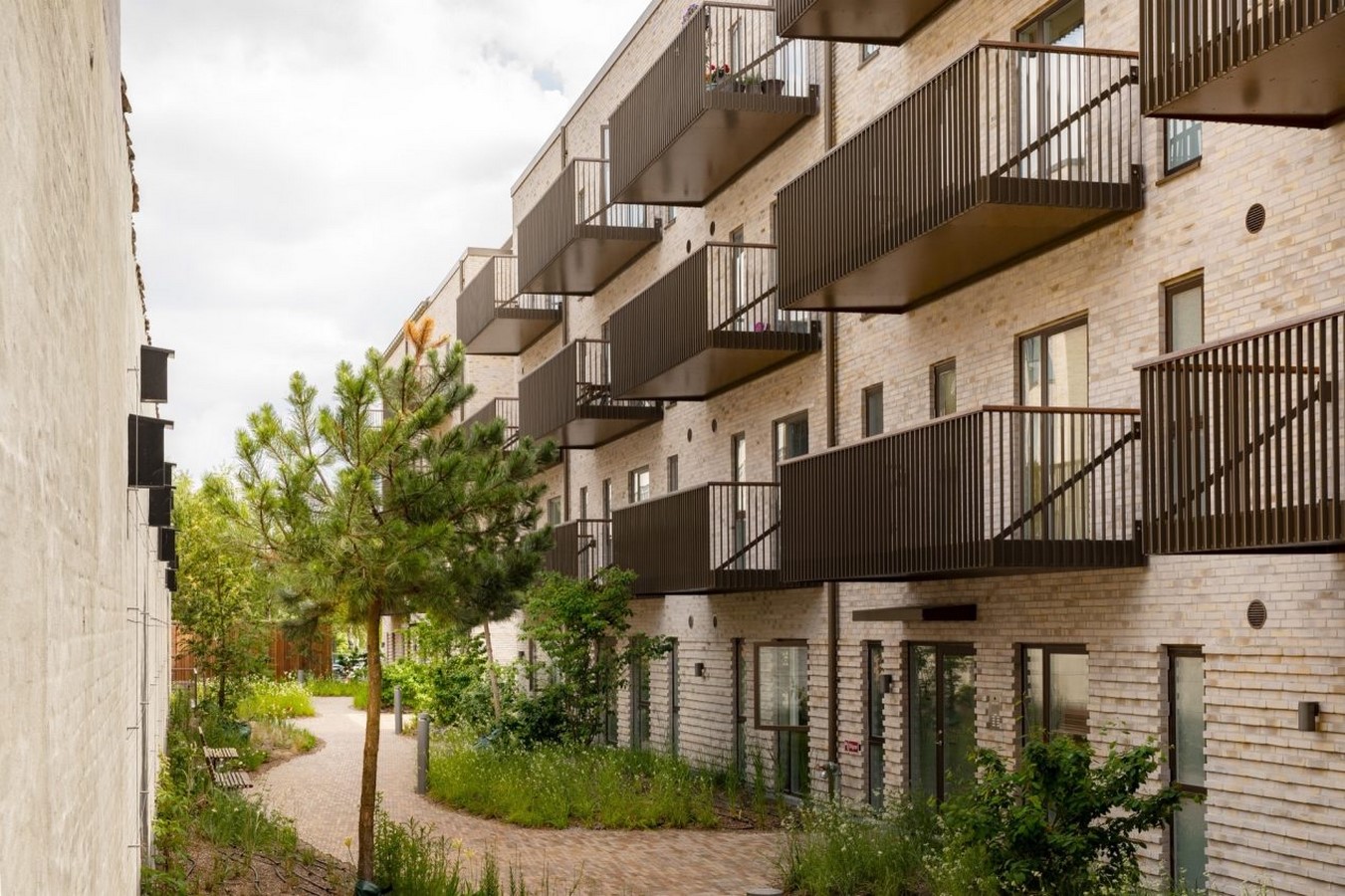
Thoughtful Design for Harmonious Living
In its entirety, the courtyard at Bernhard Bangs Allé exemplifies thoughtful design, functionality, and a commitment to creating a harmonious living space. From maximizing sunlight and leisure opportunities to integrating lush plantings and habitat features, every aspect of the design contributes to a welcoming and vibrant community environment.
